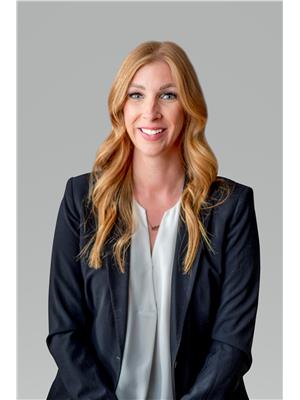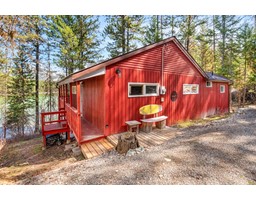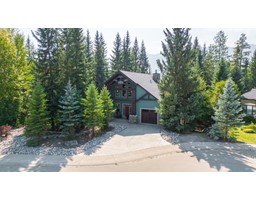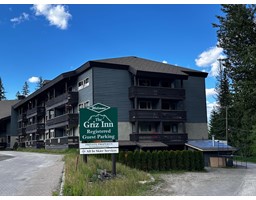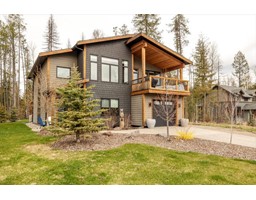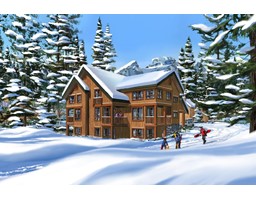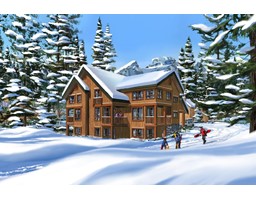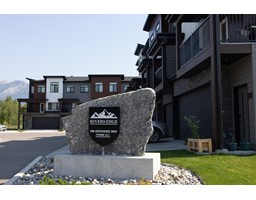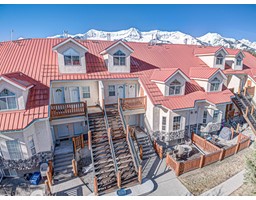B1 - 1333 DICKEN ROAD, Fernie, British Columbia, CA
Address: B1 - 1333 DICKEN ROAD, Fernie, British Columbia
Summary Report Property
- MKT ID2478454
- Building TypeMobile Home
- Property TypeSingle Family
- StatusBuy
- Added18 weeks ago
- Bedrooms2
- Bathrooms1
- Area943 sq. ft.
- DirectionNo Data
- Added On17 Jul 2024
Property Overview
Rural living for an affordable price! This move in ready 2-bedroom, 1-bathroom home offers a blend of comfort and convenience, situated on nearly an acre of land in the White Spruce Manufactured Home Park on Dicken Road. The home has been thoughtfully updated with newer appliances, interior paint, decks, siding, windows, and a metal roof. Step inside the front door to find a spacious mudroom, which features a cozy woodstove. This then leads into the open concept kitchen, living & dining space, with one bedroom featured on each side of the home. Step outside to enjoy the huge yard, perfect for outdoor activities, gardening, or simply relaxing in the fresh air. The yard offers stunning mountain views, providing a picturesque backdrop to your everyday life. The exterior of this property also includes multiple outbuildings and a workshop, offering ample storage solutions for all your tools, equipment, and recreational gear. Enjoy the peace and quiet of the yard from multiple covered decks - these outdoor spaces are perfect for sipping your morning coffee, hosting friends and family, or unwinding after a long day. The property also boasts tons of parking space. Located just 5 minutes from Fernie, this home is perfectly positioned for those who love the great outdoors. The proximity to excellent hiking and biking trails means adventure is always close at hand. You can step out your back door and immediately access backcountry trails, making it easy to immerse yourself in nature whenever you desire. Reach out to schedule a showing! (id:51532)
Tags
| Property Summary |
|---|
| Building |
|---|
| Land |
|---|
| Level | Rooms | Dimensions |
|---|---|---|
| Main level | Other | 18'2 x 11'5 |
| Bedroom | 10'2 x 10'7 | |
| Laundry room | 7'11 x 7'7 | |
| Full bathroom | Measurements not available | |
| Kitchen | 15'6 x 13'1 | |
| Living room | 11'3 x 13'1 | |
| Bedroom | 8'6 x 11 |
| Features | |||||
|---|---|---|---|---|---|
| Park setting | Private setting | Corner Site | |||
| Other | Private Yard | Dryer | |||
| Refrigerator | Washer | Stove | |||
| Dishwasher | Unknown | ||||





































































