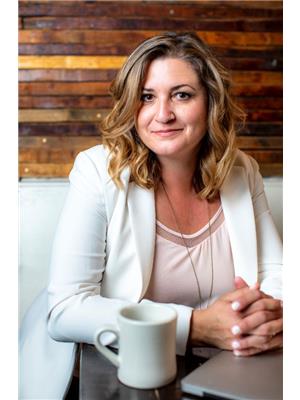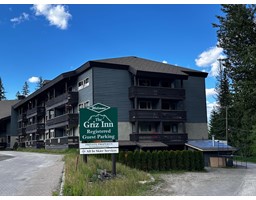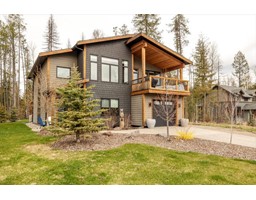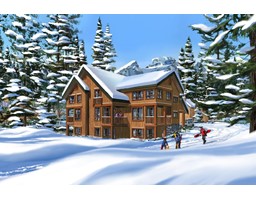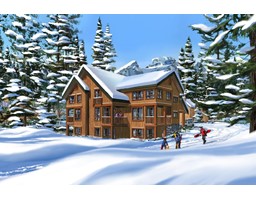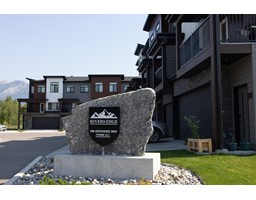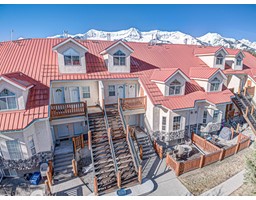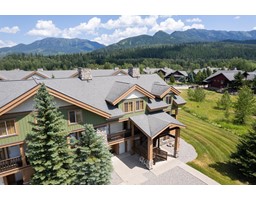542A - 4559 TIMBERLINE CRESCENT, Fernie, British Columbia, CA
Address: 542A - 4559 TIMBERLINE CRESCENT, Fernie, British Columbia
Summary Report Property
- MKT ID2479146
- Building TypeApartment
- Property TypeSingle Family
- StatusBuy
- Added13 weeks ago
- Bedrooms3
- Bathrooms3
- Area1052 sq. ft.
- DirectionNo Data
- Added On21 Aug 2024
Property Overview
Discover Your Ultimate Mountain Retreat at Fernie Alpine Resort! Welcome to this gorgeous 3-bedroom suite at Balsam Lodge, designed for those who seek both luxury and convenience. With over 1,000 sqft of living space, this 1/4 share property is the perfect escape for your family and friends, comfortably sleeping 8 with one bedroom located in the loft. Enjoy the best of mountain living with your furry friends; YES it's Pet Friendly :) and it's just a short walk from the Fernie Alpine Resort lifts. The vaulted ceilings add a spacious feel and outstanding views, while modern finishes create a refined and cozy atmosphere. This 'A' rotation 1/4 share offers 12-13 weeks of use each year, including prime holiday weeks like **Christmas and New Year's** this year (huge bonus!). It's a smart, affordable way to own recreational property without compromise. Luxury features abound: Gas fireplace to warm up after a day on the slopes, Heated in-floor bathrooms in the master and main bath, In-suite washer and dryer for ultimate convenience, Air conditioning to keep you cool during summer getaways. As part of Timberline Lodges you'll have access to exceptional amenities, including a heated outdoor pool, fitness room, hot tubs and more! Don't miss this incredible opportunity to own a piece of Fernie's stunning landscape. This is not just a property; it's a lifestyle! (id:51532)
Tags
| Property Summary |
|---|
| Building |
|---|
| Level | Rooms | Dimensions |
|---|---|---|
| Above | Bedroom | 10 x 11'1 |
| Partial bathroom | Measurements not available | |
| Main level | Kitchen | 8 x 8 |
| Living room | 16 x 15'9 | |
| Dining room | 11'1 x 5'8 | |
| Bedroom | 10'2 x 12'5 | |
| Bedroom | 12'5 x 11'1 | |
| Ensuite | Measurements not available | |
| Ensuite | Measurements not available |
| Features | |||||
|---|---|---|---|---|---|
| Balcony | |||||





























































