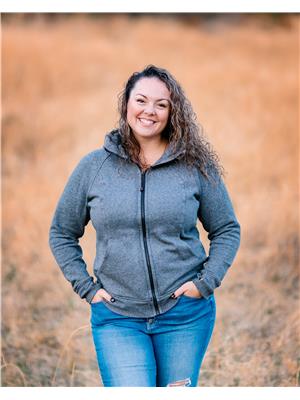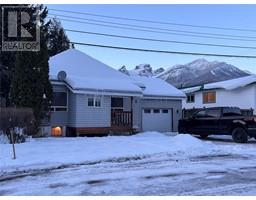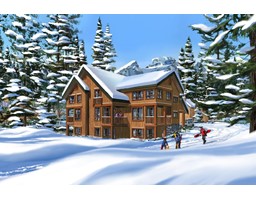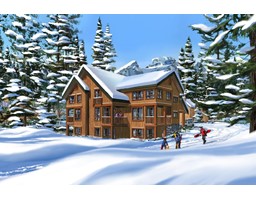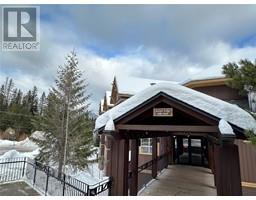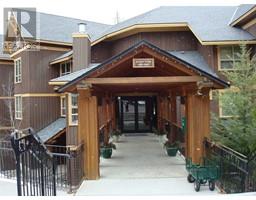1222 - 1200 RIVERSIDE WAY, Fernie, British Columbia, CA
Address: 1222 - 1200 RIVERSIDE WAY, Fernie, British Columbia
Summary Report Property
- MKT ID2478233
- Building TypeRow / Townhouse
- Property TypeSingle Family
- StatusBuy
- Added23 weeks ago
- Bedrooms3
- Bathrooms3
- Area1612 sq. ft.
- DirectionNo Data
- Added On10 Jul 2024
Property Overview
STUNNING MOUNTAIN VIEWS & PRIVATE LOCK-OFF SUITE - PERFECT FOR SKI CHALET OR RENTAL OPPORTUNITY! Welcome to this incredible FULLY FURNISHED townhouse retreat, nestled in the heart of the mountains! With breathtaking views of the surrounding peaks, this property is the perfect blend of luxury and convenience. THE PERFECT LAYOUT FOR ENTERTAINING AND LIVING This 3-bedroom, 3-bathroom townhouse boasts an impressive 1,600+ sqft of living space, perfect for families or groups of friends. PRIVATE LOCK-OFF SUITE FOR SHORT-TERM RENTALS The piece de resistance is the private lock-off suite, perfect for short-term rentals. With its own separate entrance and keypad, this suite can be rented out to generate additional income. Imagine renting it out during peak ski season and earning extra income to offset your expenses! LOCATION Located in a highly sought-after neighborhood, this property is just minutes away from world-class skiing and snowboarding at Fernie Alpine Resort. Enjoy easy access to hiking trails, mountain bike paths, and scenic drives. With beautiful downtown Fernie just minutes away you're close to a variety of shops, restaurants, and services, making this property the perfect combination of convenience and tranquility. DON'T MISS OUT ON THIS AMAZING OPPORTUNITY! With its stunning views, private lock-off suite, and ample living space, this property is perfect for both primary residence or as a vacation rental opportunity. (id:51532)
Tags
| Property Summary |
|---|
| Building |
|---|
| Level | Rooms | Dimensions |
|---|---|---|
| Lower level | Bedroom | 12 x 8'6 |
| Full bathroom | Measurements not available | |
| Living room | 15'11 x 19'7 | |
| Den | 9'9 x 13 | |
| Laundry room | 8'6 x 7 | |
| Main level | Bedroom | 21 x 9'8 |
| Full bathroom | Measurements not available | |
| Foyer | 14 x 4 | |
| Kitchen | 13 x 10 | |
| Dining room | 14 x 8 | |
| Bedroom | 10'4 x 10'6 | |
| Full bathroom | Measurements not available | |
| Balcony | 14 x 11 |
| Features | |||||
|---|---|---|---|---|---|
| Other | Balcony | Dryer | |||
| Microwave | Washer | Window Coverings | |||
| Dishwasher | Stove | Walk-up | |||
| Detectors - CO2 | |||||























