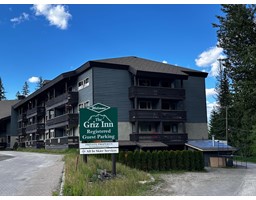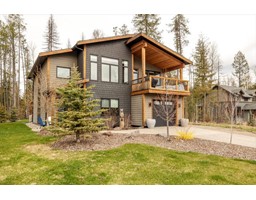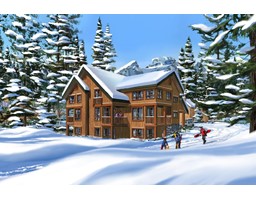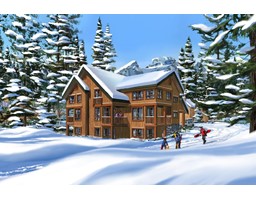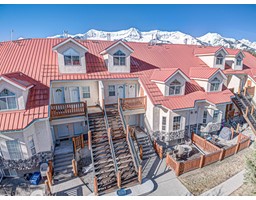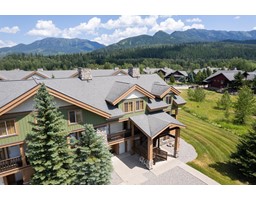202 - 700 RIVERSIDE WAY, Fernie, British Columbia, CA
Address: 202 - 700 RIVERSIDE WAY, Fernie, British Columbia
Summary Report Property
- MKT ID2478328
- Building TypeRow / Townhouse
- Property TypeSingle Family
- StatusBuy
- Added19 weeks ago
- Bedrooms3
- Bathrooms4
- Area2126 sq. ft.
- DirectionNo Data
- Added On11 Jul 2024
Property Overview
LOCATION, LOCATION, LOCATION... Just a 5-minute drive from the world-renowned Fernie Alpine Resort, which offers skiing and snowboarding in the winter and mountain biking in the summer. Also a few minutes down the road you will find the Provincial park which is filled with biking and hiking trails. Just steps outside your front door is the Elk River, ideal for fishing and kayaking. This townhouse features 3 bedrooms, a flex room (which the owners have converted into a lock off suite) and 3.5 bathrooms, providing ample space for family and guests. The open-concept living area is designed to maximize light and space. Outdoor living spaces include two balconies and a lower level patio. The townhouse also includes a heated single-car garage, perfect for storing all your outdoor gear and recreational equipment. Experience the best of Fernie, from world-class outdoor activities to the peace and tranquility of mountain living. Book a private showing with your Realtor today. (id:51532)
Tags
| Property Summary |
|---|
| Building |
|---|
| Level | Rooms | Dimensions |
|---|---|---|
| Above | Full bathroom | Measurements not available |
| Bedroom | 9'5 x 9 | |
| Bedroom | 9'3 x 12'9 | |
| Laundry room | 5'2 x 3 | |
| Primary Bedroom | 13'1 x 9'7 | |
| Ensuite | Measurements not available | |
| Lower level | Full bathroom | Measurements not available |
| Foyer | 6'8 x 10 | |
| Storage | 7 x 6'10 | |
| Main level | Living room | 19 x 11 |
| Kitchen | 15'2 x 14'5 | |
| Dining room | 13'1 x 9'2 | |
| Partial bathroom | Measurements not available |
| Features | |||||
|---|---|---|---|---|---|
| Unknown | Balconies | ||||










































