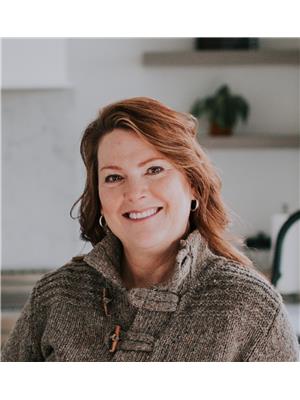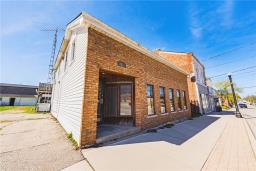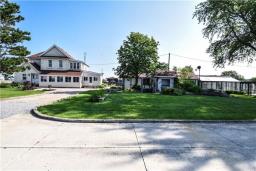17B Walpole Street, Jarvis, Ontario, CA
Address: 17B Walpole Street, Jarvis, Ontario
Summary Report Property
- MKT IDH4199061
- Building TypeHouse
- Property TypeSingle Family
- StatusBuy
- Added8 weeks ago
- Bedrooms3
- Bathrooms2
- Area1100 sq. ft.
- DirectionNo Data
- Added On16 Aug 2024
Property Overview
A rare opportunity to purchase a beautiful semi on a mature lot in the charming Town of Jarvis. Jarvis may be small in size but huge in heart. There is 1100sf upstairs with vaulted ceiling and 2 beds. The kitchen has custom millwork with island and walk in pantry. The main floor is open and can be customized to your needs. There is a large deck off the back providing a quiet escape and privacy. The lower level is completely finished and has it's own entrance which would make for a super in law situation. The lot is mature with large trees at the rear to give some afternoon shade. This is not builder grade, this is custom with top end finishes throughout including shingles, trim, solid doors, custom kitchen and bathroom, concrete laneway and vinyl plank flooring throughout. Gorgeous at a fantastic price point. RSA (id:51532)
Tags
| Property Summary |
|---|
| Building |
|---|
| Level | Rooms | Dimensions |
|---|---|---|
| Basement | 3pc Bathroom | Measurements not available |
| Utility room | Measurements not available | |
| Bedroom | 11' '' x 16' '' | |
| Bathroom | Measurements not available | |
| Laundry room | ' '' x ' '' | |
| Storage | ' '' x ' '' | |
| Recreation room | 22' '' x 22' '' | |
| Ground level | Pantry | Measurements not available |
| Living room/Dining room | 21' '' x 12' '' | |
| Kitchen | 21' '' x 10' '' | |
| Bedroom | 11' '' x 11' '' | |
| Bedroom | 17' '' x 11' '' | |
| 4pc Bathroom | Measurements not available |
| Features | |||||
|---|---|---|---|---|---|
| Park setting | Ravine | Park/reserve | |||
| Golf course/parkland | Level | Carpet Free | |||
| Sump Pump | Automatic Garage Door Opener | Attached Garage | |||
| Garage door opener | Central air conditioning | ||||




































































