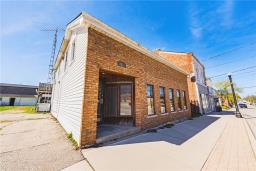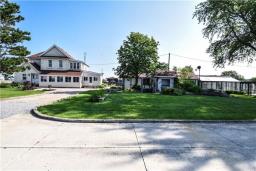68 Mary Jane Lane, Jarvis, Ontario, CA
Address: 68 Mary Jane Lane, Jarvis, Ontario
4 Beds4 Baths2245 sqftStatus: Buy Views : 114
Price
$997,900
Summary Report Property
- MKT IDH4204647
- Building TypeHouse
- Property TypeSingle Family
- StatusBuy
- Added13 weeks ago
- Bedrooms4
- Bathrooms4
- Area2245 sq. ft.
- DirectionNo Data
- Added On22 Aug 2024
Property Overview
CUSTOM EXECUTIVE HOME COMPLEATLY FINISHED ON ALL LEVELS (build 2021) Boasts 4- bedroom, 4 baths three car garage plus exposed aggregate 6 car driveway, walk-in pantry, hardwood floors, granite counters, 5 high-end appliances, remote control Hunter Douglas blinds, upstairs laundry, finished interior garage, finished basement with bathroom. Relax and entertain in the full landscaped and fenced yard complete with a 300sqft covered porch plus extensive adjacent patios and walkways (all concrete). Desirable community of Jarvis, close to Port Dover, Simcoe, Hamilton. Att Sch B & 801 Don't miss out! (id:51532)
Tags
| Property Summary |
|---|
Property Type
Single Family
Building Type
House
Storeys
2
Square Footage
2245 sqft
Title
Freehold
Land Size
68.67 x 110.31|under 1/2 acre
Built in
2021
Parking Type
Attached Garage
| Building |
|---|
Bedrooms
Above Grade
4
Bathrooms
Total
4
Partial
2
Interior Features
Appliances Included
Alarm System, Central Vacuum, Dishwasher, Dryer, Refrigerator, Stove, Washer, Blinds, Window Coverings, Garage door opener
Basement Type
Full (Finished)
Building Features
Features
Park setting, Park/reserve, Conservation/green belt, Golf course/parkland, Double width or more driveway, Level, Automatic Garage Door Opener
Foundation Type
Poured Concrete
Style
Detached
Architecture Style
2 Level
Square Footage
2245 sqft
Rental Equipment
Water Heater
Heating & Cooling
Cooling
Central air conditioning
Heating Type
Forced air
Utilities
Utility Sewer
Municipal sewage system
Water
Municipal water
Exterior Features
Exterior Finish
Brick, Stucco, Vinyl siding
Neighbourhood Features
Community Features
Quiet Area
Amenities Nearby
Golf Course, Schools
Parking
Parking Type
Attached Garage
Total Parking Spaces
9
| Level | Rooms | Dimensions |
|---|---|---|
| Second level | 4pc Bathroom | Measurements not available |
| 5pc Ensuite bath | Measurements not available | |
| Laundry room | 7' 7'' x 6' 5'' | |
| Bedroom | 13' 8'' x 12' 5'' | |
| Bedroom | 11' 11'' x 11' 11'' | |
| Bedroom | 11' 11'' x 11' '' | |
| Primary Bedroom | 17' 4'' x 10' '' | |
| Basement | Storage | 7' 8'' x 3' '' |
| Utility room | 17' 3'' x 3' '' | |
| 2pc Bathroom | Measurements not available | |
| Family room | 24' 5'' x 24' 5'' | |
| Ground level | 2pc Bathroom | Measurements not available |
| Pantry | Measurements not available | |
| Eat in kitchen | 22' 7'' x 13' '' | |
| Great room | 19' 7'' x 16' 4'' | |
| Foyer | Measurements not available |
| Features | |||||
|---|---|---|---|---|---|
| Park setting | Park/reserve | Conservation/green belt | |||
| Golf course/parkland | Double width or more driveway | Level | |||
| Automatic Garage Door Opener | Attached Garage | Alarm System | |||
| Central Vacuum | Dishwasher | Dryer | |||
| Refrigerator | Stove | Washer | |||
| Blinds | Window Coverings | Garage door opener | |||
| Central air conditioning | |||||




































































