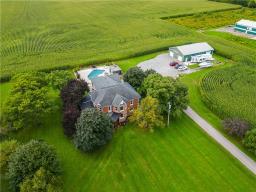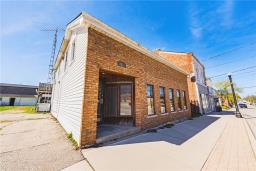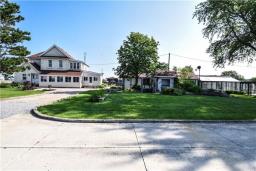18 Talbot Street W, Jarvis, Ontario, CA
Address: 18 Talbot Street W, Jarvis, Ontario
Summary Report Property
- MKT IDH4204897
- Building TypeHouse
- Property TypeSingle Family
- StatusBuy
- Added12 weeks ago
- Bedrooms3
- Bathrooms1
- Area1156 sq. ft.
- DirectionNo Data
- Added On26 Aug 2024
Property Overview
Affordable family home with 3 bedrooms situated on a great 300+ft deep property backing onto farm fields and centrally located to local shops, schools, and restaurants! Main floor has a spacious eat-in kitchen with rear access to the large fenced-in yard - perfect for kids and dogs. Off the kitchen you will find laundry, 4 piece bathroom with tile floor, and family room that opens up into the dining room. Front door off family room leads you out to the large updated covered patio. Upstairs has 3 bedrooms and an added den area with a closet for extra storage. A 12’x25’ detached garage with loft and hydro offers room for storage and the toys, or perfect space for the hobbyist. There is approximately an additional 175ft’ behind the detached garage that could be ideal for someone who is looking for outdoor storage space at their home for a trailer, camper, additional vehicles, etc! Get your showing booked and view this great package today! (id:51532)
Tags
| Property Summary |
|---|
| Building |
|---|
| Level | Rooms | Dimensions |
|---|---|---|
| Second level | Bedroom | 9' '' x 9' 7'' |
| Bedroom | 11' 6'' x 8' 6'' | |
| Bedroom | 11' 5'' x 10' '' | |
| Ground level | 4pc Bathroom | ' '' x ' '' |
| Living room | 15' '' x 14' '' | |
| Dining room | 15' '' x 9' 7'' | |
| Eat in kitchen | 18' 6'' x 12' '' |
| Features | |||||
|---|---|---|---|---|---|
| Double width or more driveway | Crushed stone driveway | Level | |||
| Shared Driveway | Detached Garage | Gravel | |||
| Shared | Dishwasher | Dryer | |||
| Refrigerator | Stove | Washer | |||
| Window Coverings | Central air conditioning | Window air conditioner | |||



































































