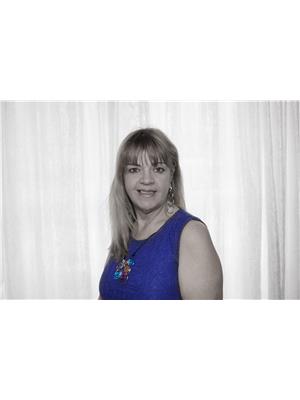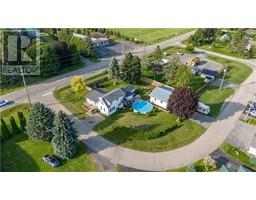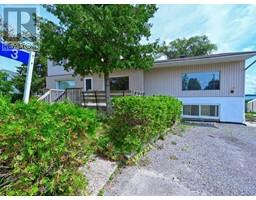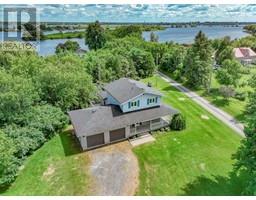2002 COUNTY 2 ROAD Johnstown, Johnstown, Ontario, CA
Address: 2002 COUNTY 2 ROAD, Johnstown, Ontario
Summary Report Property
- MKT ID1383474
- Building TypeHouse
- Property TypeSingle Family
- StatusBuy
- Added13 weeks ago
- Bedrooms3
- Bathrooms2
- Area0 sq. ft.
- DirectionNo Data
- Added On22 Aug 2024
Property Overview
This 2014 ICF bungalow with full length front porch is located just east of Johnstown & quick highway access-The open concept MF features a gas fireplace in the living room-The dining area offers easy access to the back deck & a private backyard(no rear neighbors)-Just off the bright kitchen including newer S.S appliances is the laundry room & double care garage -The 5 pc main floor bathroom features a walk in tub along with a tub/shower unit-The 2 ample sized bedrooms boasts lots of natural light-Upon entering the basement you will notice the high ceilings &sun filled lower level-A spacious bright bedroom & 3 pc bath creates some private space for guests or family members-An open concept family room with a work out area & play area for the young ones-The utility room along with some extra storage complete the basement area-With 2.27 acres, flower gardens, lots of parking & the large barn this is a great place to raise a family or entertain-See what this great home has to offer! (id:51532)
Tags
| Property Summary |
|---|
| Building |
|---|
| Land |
|---|
| Level | Rooms | Dimensions |
|---|---|---|
| Basement | Family room | 31'6" x 26'3" |
| Bedroom | 13'5" x 12'11" | |
| 3pc Bathroom | 7'3" x 6'9" | |
| Utility room | 20'3" x 12'2" | |
| Other | 13'3" x 12'6" | |
| Main level | Living room/Fireplace | 21'11" x 16'2" |
| Dining room | 13'0" x 10'4" | |
| Kitchen | 13'4" x 10'0" | |
| Primary Bedroom | 16'4" x 12'9" | |
| Bedroom | 13'1" x 10'10" | |
| 5pc Bathroom | 9'1" x 8'8" | |
| Laundry room | 10'6" x 6'9" |
| Features | |||||
|---|---|---|---|---|---|
| Attached Garage | Refrigerator | Dishwasher | |||
| Dryer | Hood Fan | Stove | |||
| Washer | Central air conditioning | ||||


































