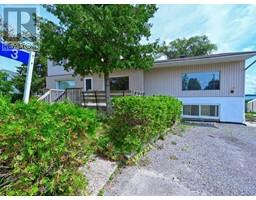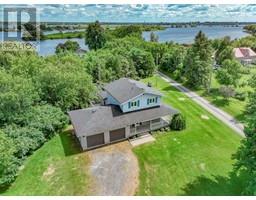10 RIVERVIEW CRESCENT Johnstown, Johnstown, Ontario, CA
Address: 10 RIVERVIEW CRESCENT, Johnstown, Ontario
Summary Report Property
- MKT ID1408077
- Building TypeHouse
- Property TypeSingle Family
- StatusBuy
- Added13 weeks ago
- Bedrooms3
- Bathrooms2
- Area0 sq. ft.
- DirectionNo Data
- Added On21 Aug 2024
Property Overview
Million-dollar view minus the price tag! Great location & unbelievable value in this stunning turnkey home with all the bells and whistles on an extra-large fenced-in lot with picturesque views of the St. Lawrence. Not to mention the dream, heated 3-car garage with plumbing! Renovated head-to-toe featuring a kitchen out of a magazine with superb river views, newer 4-season sunroom with gas fireplace & formal dining space. The guest suite offers potential for an AirBNB, in-law suite, home business or rental income complete with kitchenette, living room, 3-piece bath and spacious bedroom. The second storey includes two generous bedrooms including a large primary bedroom with a balcony made for enjoying views of the water & a modern, clean full bathroom. The property includes an above-ground pool great for entertaining or staying cool on hot summer days, and a greenhouse with hot-tub. A fantastic opportunity that checks all the boxes at a great price. 48 hour irrevocable on all offers (id:51532)
Tags
| Property Summary |
|---|
| Building |
|---|
| Land |
|---|
| Level | Rooms | Dimensions |
|---|---|---|
| Second level | Primary Bedroom | 13'6" x 12'0" |
| Full bathroom | 9'4" x 8'1" | |
| Bedroom | 12'8" x 10'8" | |
| Basement | Bedroom | 17'9" x 13'4" |
| Main level | Living room | 14'1" x 22'0" |
| 3pc Bathroom | 7'2" x 7'11" | |
| Kitchen | 7'2" x 6'1" | |
| Foyer | 7'6" x 7'5" | |
| Dining room | 15'11" x 11'11" | |
| Kitchen | 15'11" x 19'11" | |
| Pantry | 6'6" x 3'5" | |
| Partial bathroom | 11'4" x 5'3" | |
| Foyer | 11'4" x 10'4" | |
| Sunroom | 15'8" x 11'9" |
| Features | |||||
|---|---|---|---|---|---|
| Corner Site | Detached Garage | Surfaced | |||
| Refrigerator | Dishwasher | Dryer | |||
| Microwave Range Hood Combo | Stove | Washer | |||
| Hot Tub | Central air conditioning | ||||







































