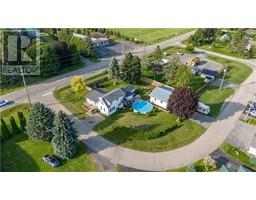304 GARDNER AVENUE East Cornwall, Cornwall, Ontario, CA
Address: 304 GARDNER AVENUE, Cornwall, Ontario
Summary Report Property
- MKT ID1398559
- Building TypeHouse
- Property TypeSingle Family
- StatusBuy
- Added22 weeks ago
- Bedrooms3
- Bathrooms2
- Area0 sq. ft.
- DirectionNo Data
- Added On19 Jun 2024
Property Overview
Spacious and updated home in a great family-friendly East Cornwall neighborhood. This 1700+ square foot charmer has plenty of space both inside and out along with lots of great features. Hardwood and original tall mouldings provides character to the large combined living/dining space. A modern, updated kitchen is the heart of the home with quick access to the garage and a great view of the yard. Upstairs you'll find three generous bedrooms including primary with double closets along with a full bathroom plus access to a unique sunroom overlooking the neighborhood. The finished basement includes an extra large rec room featuring a gas fireplace with brick surround, a partial bathroom, a utility room and a den/hobby space. The backyard is an oasis with a deck for relaxing, an upscale swim spa for exercise and an oversized shed that provides an abundance of workshop or storage space great for any hobbyist. Space and value in a great area! 24 hour irrevocable on all offers (id:51532)
Tags
| Property Summary |
|---|
| Building |
|---|
| Land |
|---|
| Level | Rooms | Dimensions |
|---|---|---|
| Second level | Primary Bedroom | 15'6" x 12'6" |
| Full bathroom | 8'10" x 5'11" | |
| Bedroom | 10'9" x 10'5" | |
| Bedroom | 16'7" x 10'2" | |
| Sunroom | 12'7" x 9'11" | |
| Basement | Recreation room | 32'8" x 16'1" |
| Partial bathroom | 3'8" x 6'8" | |
| Utility room | 15'3" x 11'10" | |
| Den | 11'2" x 11'7" | |
| Main level | Living room/Dining room | 22'10" x 12'3" |
| Kitchen | 19'10" x 9'11" |
| Features | |||||
|---|---|---|---|---|---|
| Attached Garage | Surfaced | Refrigerator | |||
| Dishwasher | Dryer | Hood Fan | |||
| Stove | Washer | Heat Pump | |||

















































