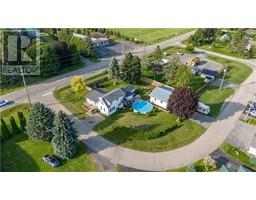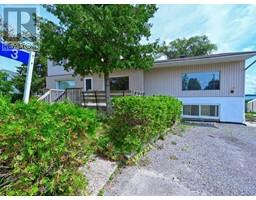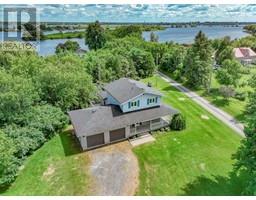27 ELIZABETH STREET 807- Edwardsburgh/Cardinal Twp, Johnstown, Ontario, CA
Address: 27 ELIZABETH STREET, Johnstown, Ontario
Summary Report Property
- MKT ID1403898
- Building TypeHouse
- Property TypeSingle Family
- StatusBuy
- Added13 weeks ago
- Bedrooms3
- Bathrooms1
- Area0 sq. ft.
- DirectionNo Data
- Added On21 Aug 2024
Property Overview
This affordable, high ranch bungalow situated on a spacious half acre lot is located in the very desirable village of Johnstown, offers practical living and an unmatched quality of life. Ideal for investors as a furnished rental property, first-time home buyers or empty nesters who want to enjoy living to the max. Move-in ready, this house has been well maintained with upgrades including a steel roof (2013), windows, kitchen renos (2009) with an island/stools. Main floor showcases the primary, second and third bedrooms all with abundant closest spaces, a dining room, family room, all served by a 4-piece bathroom. A warm gas fireplace with brick backdrop in the family room heats the house and makes for cozy enjoyment. The spacious backyard has potential for an inground pool and sun deck. Large double car garage with automatic door, 200 amp service. Nestled along the St. Lawrence River, minutes to all amenities/services in nearby Prescott and Cardinal, a short 38 minutes to Ottawa. (id:51532)
Tags
| Property Summary |
|---|
| Building |
|---|
| Land |
|---|
| Level | Rooms | Dimensions |
|---|---|---|
| Lower level | Foyer | 6'3" x 3'1" |
| Family room/Fireplace | 14'8" x 10'10" | |
| Recreation room | 20'6" x 10'10" | |
| Laundry room | 10'1" x 9'3" | |
| Storage | 18'2" x 10'7" | |
| Main level | Kitchen | 11'3" x 11'1" |
| Dining room | 9'9" x 16'0" | |
| Living room | 14'9" x 12'5" | |
| Primary Bedroom | 12'8" x 11'1" | |
| Bedroom | 8'7" x 12'5" | |
| Bedroom | 9'0" x 8'10" | |
| 4pc Bathroom | 5'3" x 11'2" |
| Features | |||||
|---|---|---|---|---|---|
| Recreational | Automatic Garage Door Opener | Attached Garage | |||
| Refrigerator | Dishwasher | Dryer | |||
| Microwave | Stove | Washer | |||
| Blinds | Wall unit | ||||








































