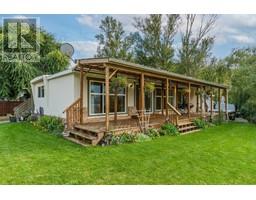2106 LINFIELD Drive Aberdeen, Kamloops, British Columbia, CA
Address: 2106 LINFIELD Drive, Kamloops, British Columbia
Summary Report Property
- MKT ID10329630
- Building TypeHouse
- Property TypeSingle Family
- StatusBuy
- Added1 weeks ago
- Bedrooms6
- Bathrooms4
- Area4191 sq. ft.
- DirectionNo Data
- Added On24 Dec 2024
Property Overview
Experience luxury living in this stunning custom-designed rancher in Aberdeen! The spacious main floor offers an open-concept layout, featuring an oversized kitchen with a walk-in pantry, elegant quartz countertops, and a large central island. The bright living room boasts sloped ceilings and expansive windows that perfectly frame the gorgeous views. The primary bedroom is a true retreat, complete with a walk-in closet and a luxurious 5-piece ensuite, featuring his-and-her sinks and a separate soaker tub. Both main floor bathrooms are equipped with heated tile floors for added comfort. The fully finished basement could be easily suited for extended living arrangements offering 3 bedrooms, living room, rec room, media room, and two additional 4-piece bathrooms. Home comes fully landscaped with underground sprinklers. (id:51532)
Tags
| Property Summary |
|---|
| Building |
|---|
| Level | Rooms | Dimensions |
|---|---|---|
| Basement | Media | 21'0'' x 15'1'' |
| Recreation room | 30'0'' x 15'0'' | |
| Bedroom | 12'9'' x 10'5'' | |
| Bedroom | 11'6'' x 10'0'' | |
| Bedroom | 14'2'' x 10'7'' | |
| Living room | 24'11'' x 19'4'' | |
| 4pc Bathroom | Measurements not available | |
| 4pc Bathroom | Measurements not available | |
| Main level | Laundry room | 9'6'' x 6'6'' |
| Bedroom | 10'5'' x 10'2'' | |
| Bedroom | 13'0'' x 12'2'' | |
| Primary Bedroom | 15'0'' x 12'6'' | |
| Living room | 19'2'' x 12'10'' | |
| Dining room | 17'2'' x 10'11'' | |
| Kitchen | 14'10'' x 13'4'' | |
| 4pc Bathroom | Measurements not available | |
| 5pc Ensuite bath | Measurements not available |
| Features | |||||
|---|---|---|---|---|---|
| Central island | Balcony | Attached Garage(2) | |||
| Range | Refrigerator | Dishwasher | |||
| Dryer | Washer | Central air conditioning | |||





















































