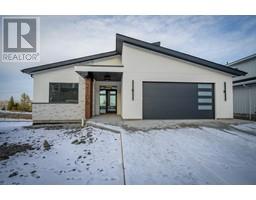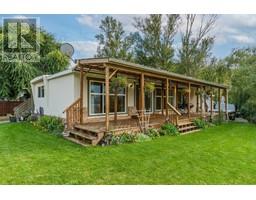7629 BARNHARTVALE Road Barnhartvale, Kamloops, British Columbia, CA
Address: 7629 BARNHARTVALE Road, Kamloops, British Columbia
Summary Report Property
- MKT ID178168
- Building TypeHouse
- Property TypeSingle Family
- StatusBuy
- Added2 weeks ago
- Bedrooms9
- Bathrooms7
- Area7029 sq. ft.
- DirectionNo Data
- Added On19 Dec 2024
Property Overview
Experience the pinnacle of rural living at 7629 Barnhartvale Road, nestled against 1000 acres of Crown land with spectacular views and access to trails, near an equestrian center and 2 km from Eagle Point Golf Course. Built in 2012, this vast property includes a main home spread over three levels, featuring a ground floor with three bedrooms (including a primary suite with a walk-in closet and large ensuite), an office, a spacious open concept living room, kitchen/dining area, and a bathroom. Additional spaces include a loft with two bedrooms and a family room, plus a lower level with a games room and extra family room. Key amenities comprise a 56'10x17'2 shop with a rental suite, two private 2-bedroom suites, a loft apartment, 1800 sq ft deck with a hot tub, three RV sites, a 21' pool, and an 18-zone sprinkler system. The property is fenced, featuring garden beds, pastures, animal shelters, and fruit trees, offering a blend of luxury and practicality close to Kamloops. (id:51532)
Tags
| Property Summary |
|---|
| Building |
|---|
| Land |
|---|
| Level | Rooms | Dimensions |
|---|---|---|
| Second level | Family room | 19'1'' x 12'5'' |
| Bedroom | 11'10'' x 12'5'' | |
| Bedroom | 11'10'' x 12'2'' | |
| Storage | 6'1'' x 9'7'' | |
| Basement | Full bathroom | Measurements not available |
| Full bathroom | Measurements not available | |
| Full bathroom | Measurements not available | |
| Games room | 24'0'' x 12'0'' | |
| Family room | 19'9'' x 12'0'' | |
| Bedroom | 12'7'' x 9'10'' | |
| Bedroom | 11'4'' x 12'6'' | |
| Bedroom | 12'8'' x 9'9'' | |
| Bedroom | 11'4'' x 12'6'' | |
| Dining room | 6'0'' x 8'0'' | |
| Living room | 17'10'' x 17'6'' | |
| Living room | 17'10'' x 17'6'' | |
| Kitchen | 12'4'' x 8'7'' | |
| Kitchen | 12'4'' x 8'7'' | |
| Mud room | 12'6'' x 6'7'' | |
| Utility room | 8'6'' x 11'6'' | |
| Lower level | Full bathroom | Measurements not available |
| Full bathroom | Measurements not available | |
| Living room | 20'5'' x 21'0'' | |
| Kitchen | 11'3'' x 8'3'' | |
| Other | 25'10'' x 10'6'' | |
| Storage | 11'2'' x 16'0'' | |
| Main level | Full bathroom | Measurements not available |
| Foyer | 12'7'' x 5'10'' | |
| Full ensuite bathroom | Measurements not available | |
| Bedroom | 12'8'' x 12'7'' | |
| Bedroom | 12'8'' x 16'7'' | |
| Dining room | 21'0'' x 12'7'' | |
| Living room | 22'4'' x 20'7'' | |
| Kitchen | 12'9'' x 20'4'' | |
| Mud room | 7'0'' x 6'1'' | |
| Primary Bedroom | 12'7'' x 20'2'' |
| Features | |||||
|---|---|---|---|---|---|
| Private setting | Corner Site | See remarks | |||
| See Remarks | RV | Range | |||
| Refrigerator | Dishwasher | Dryer | |||
| Microwave | Washer | Washer & Dryer | |||
| Central air conditioning | |||||















































































































