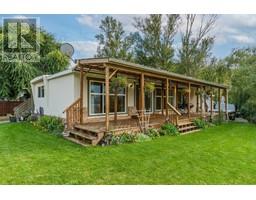2171 VAN HORNE Drive Unit# 4 Aberdeen, Kamloops, British Columbia, CA
Address: 2171 VAN HORNE Drive Unit# 4, Kamloops, British Columbia
2 Beds3 Baths1699 sqftStatus: Buy Views : 601
Price
$699,900
Summary Report Property
- MKT ID10327906
- Building TypeRow / Townhouse
- Property TypeSingle Family
- StatusBuy
- Added6 days ago
- Bedrooms2
- Bathrooms3
- Area1699 sq. ft.
- DirectionNo Data
- Added On16 Dec 2024
Property Overview
Welcome to 4-2171 Van Horne Drive! This beautifully designed two-storey townhome offers the ideal layout for downsizers who want the convenience of main-level living, with an upper level perfect for family or guests. Enjoy a turnkey, low-maintenance lifestyle with breathtaking city, mountain, and river views. Located close to schools, daycares, dog parks, Costco, TRU, and shopping, this home combines comfort and convenience in one perfect package. Relax in a home that takes advantage of Kamloops’ natural beauty and prime location, providing the best of city and scenic living. (id:51532)
Tags
| Property Summary |
|---|
Property Type
Single Family
Building Type
Row / Townhouse
Storeys
2
Square Footage
1699 sqft
Community Name
THE VILLAS
Title
Strata
Neighbourhood Name
Aberdeen
Land Size
under 1 acre
Built in
2017
Parking Type
See Remarks,Attached Garage(1)
| Building |
|---|
Bathrooms
Total
2
Partial
1
Interior Features
Appliances Included
Microwave
Flooring
Mixed Flooring
Basement Type
Full
Building Features
Style
Attached
Square Footage
1699 sqft
Heating & Cooling
Cooling
Central air conditioning
Heating Type
Forced air, See remarks
Utilities
Utility Sewer
Municipal sewage system
Water
Municipal water
Exterior Features
Exterior Finish
Stone, Stucco
Neighbourhood Features
Community Features
Pets Allowed
Maintenance or Condo Information
Maintenance Fees
$385 Monthly
Parking
Parking Type
See Remarks,Attached Garage(1)
Total Parking Spaces
1
| Level | Rooms | Dimensions |
|---|---|---|
| Second level | Den | 11'10'' x 10'0'' |
| Bedroom | 11'10'' x 12'7'' | |
| Basement | 2pc Bathroom | Measurements not available |
| Main level | Foyer | 6'0'' x 7'0'' |
| Primary Bedroom | 11'10'' x 12'6'' | |
| Living room | 16'4'' x 15'3'' | |
| Dining room | 16'4'' x 8'0'' | |
| Kitchen | 12'6'' x 14'0'' | |
| 4pc Bathroom | Measurements not available | |
| 4pc Ensuite bath | Measurements not available |
| Features | |||||
|---|---|---|---|---|---|
| See Remarks | Attached Garage(1) | Microwave | |||
| Central air conditioning | |||||










































