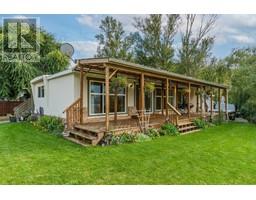777 POWELL Place North Kamloops, Kamloops, British Columbia, CA
Address: 777 POWELL Place, Kamloops, British Columbia
4 Beds2 Baths2516 sqftStatus: Buy Views : 597
Price
$609,900
Summary Report Property
- MKT ID181229
- Building TypeHouse
- Property TypeSingle Family
- StatusBuy
- Added6 days ago
- Bedrooms4
- Bathrooms2
- Area2516 sq. ft.
- DirectionNo Data
- Added On16 Dec 2024
Property Overview
*Accepted Offer* Welcome to 777 Powell Place, nestled in a quiet cul-de-sac in North Kamloops. This charming 4-bedroom, 2-bath home is perfectly located within walking distance to Macarthur Park, schools, and many amenities, making it ideal for a young, growing family or first-time home buyers. The spacious kitchen is great for family meals, and the oversized playroom offers flexibility as it can easily be converted into a 3rd upstairs bedroom. The garage features a large storage area and workshop space, perfect for DIY projects. Situated on a generous 7,481 sq. ft. lot, there's plenty of room for outdoor activities. Don't miss out on this fantastic opportunity! (id:51532)
Tags
| Property Summary |
|---|
Property Type
Single Family
Building Type
House
Square Footage
2516 sqft
Title
Freehold
Neighbourhood Name
North Kamloops
Land Size
0.17 ac|under 1 acre
Built in
1968
Parking Type
See Remarks,Attached Garage(1),Street
| Building |
|---|
Bathrooms
Total
4
Partial
1
Interior Features
Appliances Included
Range, Refrigerator, Dishwasher, Microwave, Washer & Dryer
Flooring
Mixed Flooring
Basement Type
Full
Building Features
Features
Cul-de-sac, Level lot
Style
Detached
Square Footage
2516 sqft
Heating & Cooling
Cooling
Central air conditioning
Heating Type
Forced air, See remarks
Utilities
Utility Sewer
Municipal sewage system
Water
Municipal water
Exterior Features
Exterior Finish
Stucco, Vinyl siding
Neighbourhood Features
Community Features
Family Oriented
Amenities Nearby
Park, Recreation, Shopping
Parking
Parking Type
See Remarks,Attached Garage(1),Street
Total Parking Spaces
1
| Land |
|---|
Lot Features
Fencing
Fence
| Level | Rooms | Dimensions |
|---|---|---|
| Basement | Living room | 12'9'' x 17'0'' |
| Laundry room | 19'0'' x 10'0'' | |
| Bedroom | 10'0'' x 12'0'' | |
| Bedroom | 9'4'' x 11'4'' | |
| Full bathroom | Measurements not available | |
| Main level | Other | 14'0'' x 19'8'' |
| Living room | 13'6'' x 17'5'' | |
| Family room | 13'0'' x 24'0'' | |
| Kitchen | 18'2'' x 19'7'' | |
| Bedroom | 10'0'' x 12'0'' | |
| Bedroom | 10'0'' x 11'0'' | |
| Full bathroom | Measurements not available |
| Features | |||||
|---|---|---|---|---|---|
| Cul-de-sac | Level lot | See Remarks | |||
| Attached Garage(1) | Street | Range | |||
| Refrigerator | Dishwasher | Microwave | |||
| Washer & Dryer | Central air conditioning | ||||



















































