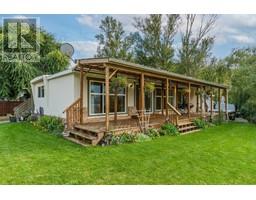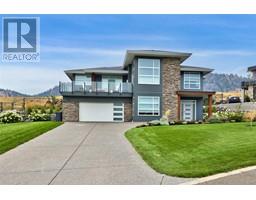2802 Squamish Court Juniper Ridge, Kamloops, British Columbia, CA
Address: 2802 Squamish Court, Kamloops, British Columbia
5 Beds4 Baths3171 sqftStatus: Buy Views : 783
Price
$924,900
Summary Report Property
- MKT ID10330884
- Building TypeHouse
- Property TypeSingle Family
- StatusBuy
- Added7 weeks ago
- Bedrooms5
- Bathrooms4
- Area3171 sq. ft.
- DirectionNo Data
- Added On30 Dec 2024
Property Overview
Must-see level entry home in the sought-after Juniper community! This updated home boasts an open floor plan and a self-contained suite. The spacious kitchen offers ample storage, stainless steel appliances, a pantry, and a large island. The open layout flows seamlessly to the living and dining areas. The main floor has 3 bedrooms, including a primary with a 5-piece ensuite. Access the large, partially covered deck through kitchen patio doors, with stairs leading to the fully fenced yard. The main floor has access to the basement which features a large rec room with a fireplace, a den, a storage room, and a 2-piece bath. The self-contained suite includes an open floor plan, separate laundry, a 4-piece bath, and storage. (id:51532)
Tags
| Property Summary |
|---|
Property Type
Single Family
Building Type
House
Storeys
2
Square Footage
3171 sqft
Title
Freehold
Neighbourhood Name
Juniper Ridge
Land Size
0.17 ac|under 1 acre
Built in
2008
Parking Type
Attached Garage(2)
| Building |
|---|
Bathrooms
Total
5
Partial
1
Interior Features
Flooring
Mixed Flooring
Basement Type
Full
Building Features
Style
Detached
Architecture Style
Ranch
Square Footage
3171 sqft
Heating & Cooling
Heating Type
Forced air, See remarks
Utilities
Utility Sewer
Municipal sewage system
Water
Municipal water
Exterior Features
Exterior Finish
Stone, Composite Siding
Parking
Parking Type
Attached Garage(2)
Total Parking Spaces
2
| Level | Rooms | Dimensions |
|---|---|---|
| Basement | Den | 10'0'' x 8'10'' |
| Recreation room | 21'0'' x 15'0'' | |
| Bedroom | 14'0'' x 10'10'' | |
| Kitchen | 12'6'' x 9'6'' | |
| Living room | 16'0'' x 15'0'' | |
| 2pc Bathroom | Measurements not available | |
| Main level | Bedroom | 10'6'' x 10'0'' |
| Bedroom | 10'0'' x 9'9'' | |
| Primary Bedroom | 14'6'' x 12'6'' | |
| Kitchen | 15'0'' x 14'0'' | |
| Dining nook | 15'0'' x 10'0'' | |
| Dining room | 10'0'' x 8'0'' | |
| Living room | 15'0'' x 13'0'' | |
| 4pc Bathroom | Measurements not available | |
| 5pc Bathroom | Measurements not available | |
| Additional Accommodation | Full bathroom | Measurements not available |
| Bedroom | 9'6'' x 9'0'' |
| Features | |||||
|---|---|---|---|---|---|
| Attached Garage(2) | |||||

































































