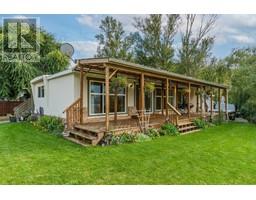5014 SUN RIVERS DRIVE, Kamloops, British Columbia, CA
Address: 5014 SUN RIVERS DRIVE, Kamloops, British Columbia
Summary Report Property
- MKT ID177948
- Building TypeRow / Townhouse
- Property TypeSingle Family
- StatusBuy
- Added31 weeks ago
- Bedrooms4
- Bathrooms4
- Area2371 sq. ft.
- DirectionNo Data
- Added On16 Jun 2024
Property Overview
Introducing Ladera, the newest townhome lifestyle experience at Sun Rivers Resort Community. Designed for low-maintenance living, Ladera offers 2-4 bdrm/3-4 bathroom multi-level homes, ranging from approx. 2071-2645sqft, over a variety of layouts. All units are fully finished, including appliances and window coverings. The meticulous design offers bright living spaces with 9ft ceilings, large windows, daylight lower levels, and ample parking. The kitchens include extended height uppers, modern integrated hardware, quartz counters, large islands, and more. Attention to detail is evident from the exquisite ensuites, to the 8' sidelite entry door (most plans), to the expansive outdoor spaces. Every unit is acheiving Step 4 Energy Rating and contains geothermal heating and cooling, ICF foundations, and R/I EV. GST is applicable. *Interior photos are from an A2 unit. Please note that some photos are of a different staged unit. (id:51532)
Tags
| Property Summary |
|---|
| Building |
|---|
| Level | Rooms | Dimensions |
|---|---|---|
| Above | 4pc Bathroom | Measurements not available |
| 4pc Bathroom | Measurements not available | |
| Bedroom | 13 ft ,1 in x 14 ft ,7 in | |
| Bedroom | 10 ft ,10 in x 12 ft ,1 in | |
| Bedroom | 10 ft ,10 in x 14 ft ,5 in | |
| Dining nook | 5 ft ,10 in x 5 ft ,11 in | |
| Laundry room | 4 ft ,9 in x 7 ft ,3 in | |
| Basement | 4pc Bathroom | Measurements not available |
| Bedroom | 11 ft ,5 in x 13 ft ,1 in | |
| Family room | 14 ft ,7 in x 15 ft ,11 in | |
| Storage | 10 ft ,2 in x 14 ft ,8 in | |
| Main level | 2pc Bathroom | Measurements not available |
| Kitchen | 11 ft ,5 in x 13 ft ,7 in | |
| Living room | 14 ft ,6 in x 14 ft ,7 in | |
| Dining room | 10 ft ,6 in x 14 ft ,7 in |
| Features | |||||
|---|---|---|---|---|---|
| Garage(1) | Refrigerator | Washer & Dryer | |||
| Dishwasher | Stove | ||||




























































