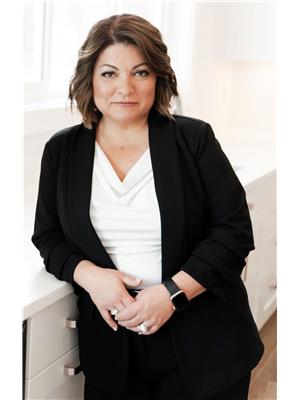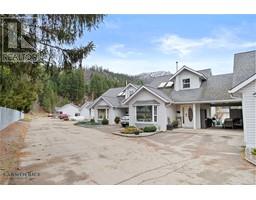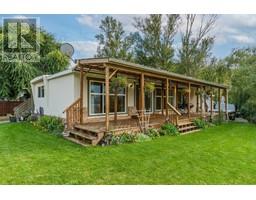2920 Valleyview Drive Unit# 124 Valleyview, Kamloops, British Columbia, CA
Address: 2920 Valleyview Drive Unit# 124, Kamloops, British Columbia
Summary Report Property
- MKT ID10329804
- Building TypeHouse
- Property TypeSingle Family
- StatusBuy
- Added5 weeks ago
- Bedrooms4
- Bathrooms3
- Area2124 sq. ft.
- DirectionNo Data
- Added On07 Dec 2024
Property Overview
Fully Finished Rancher w/basement & open floor plan - only attached at the garage at Braeburn in the Community of Orchards Walk in Valleyview. Situated on a quiet street, this is the perfect place to call home! Featuring a spacious Mstr bedroom w/ensuite, dual vanity, walk-in tub, walk-in closet & access to main floor laundry makes level entry living easy! There's a 2nd bdrm & 3pc bath on the main. Kitchen features SS appliances & large pantry, and additions for comfort w/BI vac & central A/C & no yard work! This home has wide 36"" hallways & doorways making this an accessible friendly home. Downstairs has been completely renovated with new wide plank vinyl flooring, paint, 4pc bathroom, new direct vent HWT & duct cleaning just done. There's a spacious family room, 2 bdrms (no closets, but large windows), 4pc bath & 2 large storage closets. Ideas are endless to use the basement as flex space for gym, pool table & more! You'll love the custom-built deck perfect for entertaining ($20,000 upgrade) w/composite decking at the back yard with privacy on a no thru road. Large garage w/add'l room to park in driveway. Too much to list - it's a must see! Appealing low bare land strata fee of $230 incl. water, sewer, yard maintenance and road clearing. No age restriction, pets allowed, rentals allowed. All meas. approx, to be verified if important. (id:51532)
Tags
| Property Summary |
|---|
| Building |
|---|
| Level | Rooms | Dimensions |
|---|---|---|
| Basement | 4pc Bathroom | ' x ' |
| Family room | 17' x 17' | |
| Bedroom | 11' x 11' | |
| Bedroom | 11' x 12'5'' | |
| Main level | 4pc Ensuite bath | ' x ' |
| 3pc Bathroom | ' x ' | |
| Bedroom | 10' x 10' | |
| Primary Bedroom | 12' x 12' | |
| Living room | 16'7'' x 11'5'' | |
| Dining room | 10' x 10' | |
| Kitchen | 10' x 13' |
| Features | |||||
|---|---|---|---|---|---|
| Wheelchair access | Attached Garage(2) | Refrigerator | |||
| Range - Electric | Microwave | Washer & Dryer | |||
| Central air conditioning | |||||

























