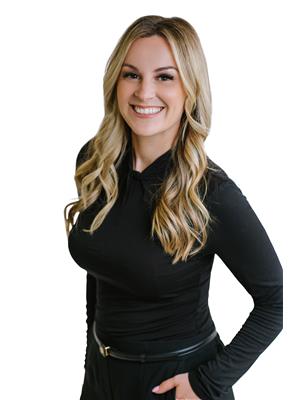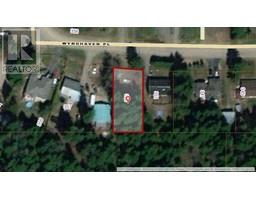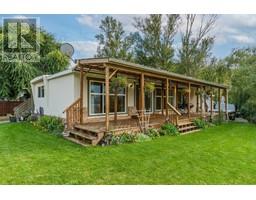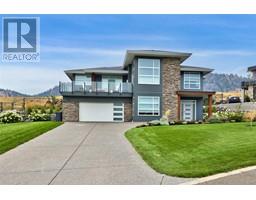7130 BLACKWELL Road Barnhartvale, Kamloops, British Columbia, CA
Address: 7130 BLACKWELL Road, Kamloops, British Columbia
Summary Report Property
- MKT ID10334919
- Building TypeHouse
- Property TypeSingle Family
- StatusBuy
- Added2 days ago
- Bedrooms4
- Bathrooms4
- Area3420 sq. ft.
- DirectionNo Data
- Added On20 Feb 2025
Property Overview
Enjoy country life with meticulous rancher style home on 2.6 acres with horse pastures, an in-ground pool, outbuildings & only 10 minutes to the city center! The main level of this home features a spacious layout offering 3 bedrooms & 2.5 bathrooms with open concept kitchen (heated floor) that leads into a bright dining & living room area accented by beautiful rock fireplace. Modern primary bedroom complete with custom built in storage & beautiful new modern ensuite bathroom with soaker tub, rainfall double shower & heated tile flooring. The lower level offers a bedroom, an office, den, new custom bathroom, large family room, mechanical, storage, workshop area & has lower level exterior access. Beautiful yard with in-ground pool, sauna, & lawn/garden space with underground sprinklers. Acreage is fully fenced & cross fenced for horses with irrigated pastures (water rights to creek), with a separate smaller fenced area with animal shelters. Detached shop with covered parking spaces. 600 Garlic Plants in the ground ready for July harvest included. (id:51532)
Tags
| Property Summary |
|---|
| Building |
|---|
| Land |
|---|
| Level | Rooms | Dimensions |
|---|---|---|
| Basement | Den | 13'5'' x 10'1'' |
| Workshop | 13'9'' x 14'10'' | |
| Office | 7'4'' x 12'0'' | |
| Recreation room | 29'0'' x 13'5'' | |
| Storage | 13'9'' x 9'5'' | |
| Bedroom | 7'6'' x 13'6'' | |
| 3pc Bathroom | Measurements not available | |
| Main level | Bedroom | 11'5'' x 11'11'' |
| Bedroom | 11'11'' x 10'1'' | |
| Primary Bedroom | 17'3'' x 11'11'' | |
| Living room | 16'11'' x 17'2'' | |
| Dining room | 17'2'' x 7'3'' | |
| Laundry room | 15'1'' x 6'6'' | |
| Kitchen | 15'11'' x 17'2'' | |
| 5pc Ensuite bath | Measurements not available | |
| 2pc Bathroom | Measurements not available | |
| 4pc Bathroom | Measurements not available |
| Features | |||||
|---|---|---|---|---|---|
| Private setting | See Remarks | Attached Garage(1) | |||
| RV | Range | Refrigerator | |||
| Dishwasher | Washer & Dryer | Central air conditioning | |||

















































































































