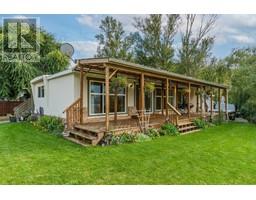875 Sahali Terrace Sahali, Kamloops, British Columbia, CA
Address: 875 Sahali Terrace, Kamloops, British Columbia
Summary Report Property
- MKT ID10329704
- Building TypeDuplex
- Property TypeSingle Family
- StatusBuy
- Added5 weeks ago
- Bedrooms3
- Bathrooms3
- Area2170 sq. ft.
- DirectionNo Data
- Added On03 Dec 2024
Property Overview
This gorgeous, well-maintained home is located in Sahali within walking distance to TRU, the Hospital, and all that Downtown Kamloops has to offer! Boasting nearly 2,200 sq ft of living space with 3-bedrooms, 3-bathrooms and excellent Mountain & River views! The main level features 9' ceilings, a spacious living area with expansive windows, a gas f/p, a dining area with access to the covered deck, complemented by a tastefully updated kitchen boasting ample cupboard and counter space, quartz counters, and SS appliances. Additionally, the main floor hosts a convenient 2pc bath, laundry, the primary bedroom suite with abundant closet space and a 4pc ensuite with soaker tub. The lower level also features 9' ceilings, two sizable bedrooms, a full 4pc bathroom, a huge family room with a gas f/p, ample storage space, and access to the covered patio. This corner unit offers lots of parking with the oversized 1 car garage + parking out front of the home + an extra spot. (id:51532)
Tags
| Property Summary |
|---|
| Building |
|---|
| Level | Rooms | Dimensions |
|---|---|---|
| Basement | 4pc Bathroom | Measurements not available |
| Utility room | 17'6'' x 10'6'' | |
| Storage | 4'0'' x 6'0'' | |
| Bedroom | 12'8'' x 12'0'' | |
| Bedroom | 14'0'' x 12' | |
| Family room | 22'0'' x 13'6'' | |
| Main level | 2pc Bathroom | Measurements not available |
| 4pc Bathroom | Measurements not available | |
| Laundry room | 3'6'' x 3'6'' | |
| Dining room | 14'6'' x 11'6'' | |
| Kitchen | 12'6'' x 12'6'' | |
| Living room | 14'6'' x 14'5'' | |
| Primary Bedroom | 12'0'' x 11'6'' | |
| Foyer | 8'8'' x 5'0'' |
| Features | |||||
|---|---|---|---|---|---|
| Two Balconies | Attached Garage(1) | Refrigerator | |||
| Dishwasher | Dryer | Range - Electric | |||
| Washer | Central air conditioning | ||||























































