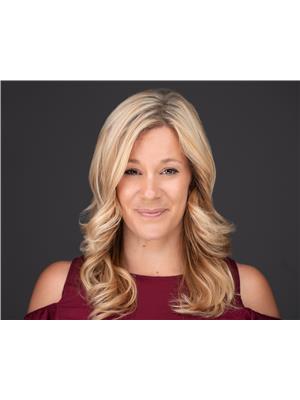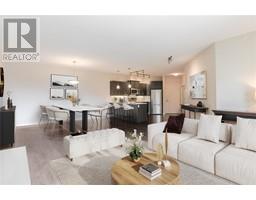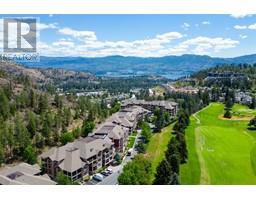1120 Guisachan Road Unit# 63 Springfield/Spall, Kelowna, British Columbia, CA
Address: 1120 Guisachan Road Unit# 63, Kelowna, British Columbia
Summary Report Property
- MKT ID10321434
- Building TypeRow / Townhouse
- Property TypeSingle Family
- StatusBuy
- Added14 weeks ago
- Bedrooms2
- Bathrooms2
- Area1319 sq. ft.
- DirectionNo Data
- Added On12 Aug 2024
Property Overview
FANTASTIC 2 BDRM/2 BATH TOWNHOUSE IN CENTRAL KELOWNA ONLY MINUTES TO ALL AMENITIES! This well maintained SOUTH FACING UNIT is situated amongst lush landscaping and greenery, in the highly sought after development of Aberdeen Estates. This lovely home features a large bright kitchen with an abundance of cabinetry, pass through to the dining room, lots of counter space and a bay window w/cozy breakfast nook for those peaceful morning coffees! The spacious living room was updated w/stylish built in shelving, a modern rock gas fireplace & beautiful laminate flooring! The sizeable dining room leads to the delightful covered backyard patio & large amounts of green space! The main floor further consists of a 2 piece washroom, laundry area, access to a crawl space/HVAC room and entrance to the single garage w/storage. Upstairs boasts the HUGE primary bedroom w/bay window, large 4 piece bathroom and a roomy 2nd bedroom w/walk in closet! The incredible cork flooring is loved for its resistant and hypoallergenic properties, its thermal and acoustic qualities w/natural cushioning! Most of the big ticket items have been updated over the years including roof, furnace, HWT and appliances. A 2nd parking stall (#63 uncovered) is included! Lots of visitor stalls for guests! Family & pet friendly! This well run strata is only a few blocks to the hospital, beach, shopping and so much more! QUICK POSSESSION IS POSSIBLE! (id:51532)
Tags
| Property Summary |
|---|
| Building |
|---|
| Level | Rooms | Dimensions |
|---|---|---|
| Second level | Other | 9'11'' x 5'2'' |
| Full bathroom | 11'6'' x 5'2'' | |
| Bedroom | 12'1'' x 11'6'' | |
| Primary Bedroom | 18'7'' x 12'1'' | |
| Main level | Foyer | 7'6'' x 5'7'' |
| Partial bathroom | 5'2'' x 4'11'' | |
| Dining nook | 8'2'' x 7'5'' | |
| Kitchen | 10'10'' x 12'0'' | |
| Dining room | 12'2'' x 11'3'' | |
| Living room | 18'11'' x 12'2'' |
| Features | |||||
|---|---|---|---|---|---|
| Private setting | Attached Garage(1) | Refrigerator | |||
| Dishwasher | Dryer | Oven - Electric | |||
| Washer | Central air conditioning | Clubhouse | |||






































































