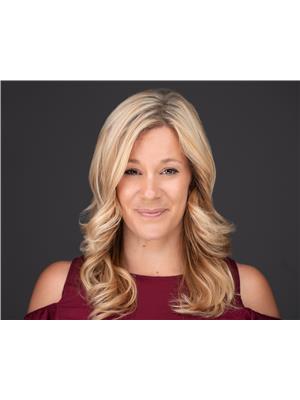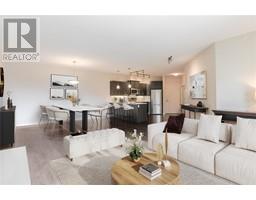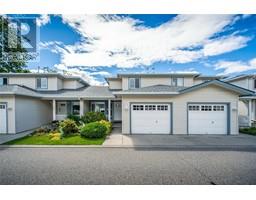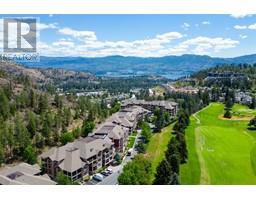1290 Menu Road Lakeview Heights, West Kelowna, British Columbia, CA
Address: 1290 Menu Road, West Kelowna, British Columbia
Summary Report Property
- MKT ID10319718
- Building TypeHouse
- Property TypeSingle Family
- StatusBuy
- Added14 weeks ago
- Bedrooms5
- Bathrooms3
- Area2901 sq. ft.
- DirectionNo Data
- Added On13 Aug 2024
Property Overview
STUNNING PANORAMIC LAKE VIEWS! This BEAUTIFULLY updated 5 BDRM PLUS DEN/3 BATH HOME is a MUST SEE! The MAIN FLOOR encompasses a BRIGHT open floor plan w/10FT CEILINGS, a multitude of windows & 4 sets of french doors leading to approx. 700 SF OF COVERED DECK TO ENJOY! The lovely kitchen boasts an abundance of new cabinetry w/pull out shelving, pantry, newer s/s appliances & island w/quartz countertops & eating bar! The dining room, w/custom decor wall & the living room w/gas f/p provides comfort & style! The large primary bdrm w/french doors to the deck features a luxurious 5 piece ensuite w/quartz countertops, heated flooring & walk-in closet! The 2nd bedroom, on the opposite side of the home, is sizeable & also leads to the deck. The main floor further incorporates a 3rd bdrm, a 4 piece bathroom & laundry/mud room w/access to the double garage. Downstairs, the AMAZING VIEWS CONTINUE in the 2 BDRM PLUS DEN in-law suite! Easily incorporate this area into the main home OR leave it for family, guests & tenants to relish in! This generously sized area includes 2 LARGE BDRMS, each w/french doors to a beautiful patio area w/hot tub, LARGE DEN, gorgeous 4 piece bathroom w/glass shower, laundry room & loads of storage! Additional features include; all new windows upstairs, private & delightful landscaped yard w/irrigation & delightful fruit trees & so much more! Located within walking distance to many wonderful restaurants & renowned wineries & only minutes away from all amenities! (id:51532)
Tags
| Property Summary |
|---|
| Building |
|---|
| Level | Rooms | Dimensions |
|---|---|---|
| Basement | Den | 12'10'' x 10'11'' |
| Main level | Laundry room | 9'2'' x 7'7'' |
| Full bathroom | 9'5'' x 5'2'' | |
| Bedroom | 12'10'' x 11'7'' | |
| Bedroom | 14'10'' x 11'7'' | |
| Other | 10'8'' x 5'7'' | |
| 4pc Ensuite bath | 10'8'' x 7'11'' | |
| Primary Bedroom | 16'0'' x 13'10'' | |
| Dining room | 12'4'' x 8'9'' | |
| Living room | 16'0'' x 12'8'' | |
| Kitchen | 12'2'' x 12'2'' | |
| Additional Accommodation | Other | 10'11'' x 10'2'' |
| Full bathroom | 11'8'' x 6'0'' | |
| Bedroom | 12'0'' x 11'8'' | |
| Bedroom | 16'0'' x 12'10'' | |
| Living room | 16'1'' x 9'5'' | |
| Dining room | 14'6'' x 9'2'' | |
| Kitchen | 9'2'' x 9'1'' |
| Features | |||||
|---|---|---|---|---|---|
| Cul-de-sac | Private setting | Central island | |||
| Two Balconies | See Remarks | Attached Garage(2) | |||
| Refrigerator | Dishwasher | Dryer | |||
| Range - Electric | Washer | Central air conditioning | |||




































































































