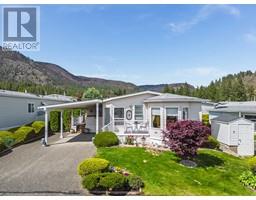1184 Henderson Drive Black Mountain, Kelowna, British Columbia, CA
Address: 1184 Henderson Drive, Kelowna, British Columbia
Summary Report Property
- MKT ID10315971
- Building TypeHouse
- Property TypeSingle Family
- StatusBuy
- Added13 weeks ago
- Bedrooms3
- Bathrooms3
- Area1894 sq. ft.
- DirectionNo Data
- Added On16 Aug 2024
Property Overview
Welcome to 1184 Henderson Drive, a beautifully updated home in Black Mountain. This 3-bedroom, 2.5-bathroom residence stretches over 1894 sq. ft. and sits on a spacious 0.30-acre lot. Features include new quartz countertops, fresh paint, all appliances are less than a year old including a gas range. This home also has a new A/C, furnace, hot water tank, new engineered hardwood floors on the lower level, new blinds, new windows and insulation added in the attic for efficiency. The extra-deep single-car garage adds practical charm and features a new garage door. The massive, private fenced yard includes a garden, fruit trees, and a playhouse and includes an underground irrigation across six zones to keep your garden and fruit trees looking beautiful. Zoning allows for additional dwellings up to 4 units, adding flexibility for future use. Located in a family-friendly neighbourhood just minutes from daily conveniences and a short drive to Big White, this home combines peaceful living with easy access to amenities. This move in ready home is perfect for families or first-time buyers! Call your Realtor today! (id:51532)
Tags
| Property Summary |
|---|
| Building |
|---|
| Land |
|---|
| Level | Rooms | Dimensions |
|---|---|---|
| Second level | 3pc Bathroom | 7'0'' x 6'3'' |
| 2pc Ensuite bath | 7'0'' x 4'7'' | |
| Primary Bedroom | 12'0'' x 11'2'' | |
| Bedroom | 7'11'' x 10'4'' | |
| Bedroom | 8'1'' x 10'4'' | |
| Other | 20'11'' x 12'4'' | |
| Kitchen | 11'2'' x 11'2'' | |
| Dining room | 10'2'' x 11'2'' | |
| Living room | 15'3'' x 13'10'' | |
| Main level | Other | 15'3'' x 23'4'' |
| Laundry room | 7'8'' x 7'1'' | |
| 3pc Bathroom | 6'2'' x 5'10'' | |
| Other | 7'2'' x 8'9'' | |
| Other | 6'8'' x 11'11'' |
| Features | |||||
|---|---|---|---|---|---|
| Central island | Attached Garage(1) | Refrigerator | |||
| Dishwasher | Range - Gas | Hood Fan | |||
| Washer & Dryer | Central air conditioning | ||||


























































