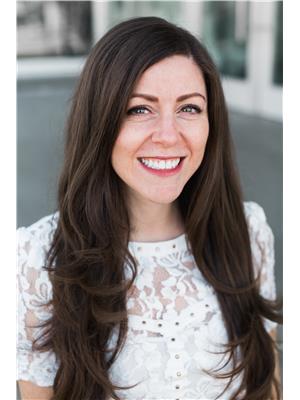1850 Shannon Lake Road Unit# 80 Shannon Lake, West Kelowna, British Columbia, CA
Address: 1850 Shannon Lake Road Unit# 80, West Kelowna, British Columbia
Summary Report Property
- MKT ID10315482
- Building TypeManufactured Home
- Property TypeOther
- StatusBuy
- Added22 weeks ago
- Bedrooms3
- Bathrooms2
- Area1252 sq. ft.
- DirectionNo Data
- Added On18 Jun 2024
Property Overview
Discover the perfect 55+ retreat at 80-1850 Shannon Lake, where comfort and convenience blend seamlessly in this sought-after community. This spacious doublewide home boasts 3 bedrooms and 2 bathrooms across 1,320 sq. ft., a rare find in popular Crystal Springs. Enjoy a low-maintenance lifestyle with beautifully landscaped grounds taken care of by professionals. Step outside to your massive private patio and backyard, complete with a large shed for your gardening needs and a small workshop off the deck. This home offers a peaceful, move-in-ready haven with ample space and privacy. Nestled in a very quiet neighborhood, you’re within five minutes of all essential amenities and surrounded by serene walking trails within the complex. Embrace the tranquility and convenience of Crystal Springs living at its finest. (id:51532)
Tags
| Property Summary |
|---|
| Building |
|---|
| Level | Rooms | Dimensions |
|---|---|---|
| Main level | 3pc Ensuite bath | 5'2'' x 11'3'' |
| Laundry room | 7'9'' x 8'1'' | |
| 4pc Bathroom | 5'0'' x 8'1'' | |
| Bedroom | 13'1'' x 9'2'' | |
| Bedroom | 8'10'' x 11'3'' | |
| Primary Bedroom | 17'1'' x 11'8'' | |
| Kitchen | 18'5'' x 10'3'' | |
| Dining room | 8'11'' x 11'7'' | |
| Living room | 21'0'' x 14'10'' |
| Features | |||||
|---|---|---|---|---|---|
| Level lot | See Remarks | Refrigerator | |||
| Dishwasher | Dryer | Range - Electric | |||
| Washer | Central air conditioning | ||||
























































