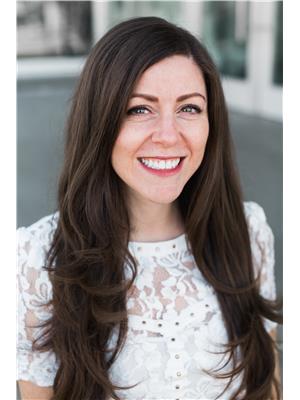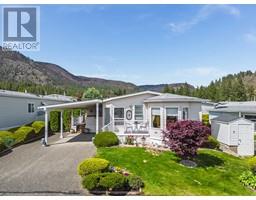2331 Tallus Ridge Drive Unit# 4 Shannon Lake, West Kelowna, British Columbia, CA
Address: 2331 Tallus Ridge Drive Unit# 4, West Kelowna, British Columbia
Summary Report Property
- MKT ID10320808
- Building TypeHouse
- Property TypeSingle Family
- StatusBuy
- Added14 weeks ago
- Bedrooms3
- Bathrooms3
- Area1699 sq. ft.
- DirectionNo Data
- Added On14 Aug 2024
Property Overview
Architecturally beautiful townhome in Tallus Ridge is nested in a natural setting between a golf course & park. It offers front-seat views of Shannon Lake Golf Course. Enjoy walking paths, schools, ballparks, soccer fields, a dog park, a convenience store & a pub nearby. As you enter the home entry hall, you will immediately notice the contemporary style & attention to detail w/ upscale finishes & lots of natural light. The main floor, w/ 9-foot ceiling, & wide plank flooring, has an open-plan living area w/ a gas fireplace & custom coffered ceiling. The kitchen has white custom cabinets w/ quartz-countertops & island, as well as high-end SS appliances. Main floor also has a large dbl garage & pantry, powder room & covered patio with BBQ. Built-in vac system for inside & in the garage. Below is the mechanical room & storage. Upstairs is a spacious primary bedroom w/ a luxury ensuite & custom built-in walk-in closet. 2 additional bedrooms, a full bathroom, a bonus room & laundry w/ a full-size washer & dryer. Ceiling fan in all bedrooms. Bonus, over 400 sqft. rooftop deck offers unobstructed stunning views of Shannon Lake Golf Course, lake & mountains. It is fully equipped w/ a gas fireplace, a gazebo w/ a retractable top & curtains, TV, BBQ & fridge, for your entertainment needs. This smart home also has hard-wired security cameras w/ monitor, a Ring brand doorbell, Wi-Fi fridge, thermostat & garage door. It has been designed & built w/ utmost attention to detail & quality! (id:51532)
Tags
| Property Summary |
|---|
| Building |
|---|
| Level | Rooms | Dimensions |
|---|---|---|
| Second level | Other | 22'5'' x 21'2'' |
| 3pc Bathroom | 8'1'' x 6'1'' | |
| Bedroom | 12'8'' x 11'2'' | |
| 4pc Ensuite bath | 6'1'' x 11'3'' | |
| Other | 7'0'' x 5'7'' | |
| Primary Bedroom | 22'0'' x 15'1'' | |
| Bedroom | 10'3'' x 9'7'' | |
| Main level | Other | 7'4'' x 18'11'' |
| Kitchen | 19'10'' x 15'10'' | |
| Living room | 16'7'' x 12'9'' | |
| Storage | 5'11'' x 8'2'' | |
| Partial bathroom | 5'4'' x 5'0'' |
| Features | |||||
|---|---|---|---|---|---|
| Central island | Two Balconies | Attached Garage(2) | |||
| Refrigerator | Dishwasher | Dryer | |||
| Range - Electric | Microwave | Washer | |||
| Central air conditioning | |||||













































































