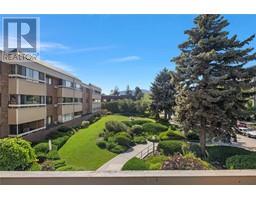1209 Brookside Avenue Unit# 5 Springfield/Spall, Kelowna, British Columbia, CA
Address: 1209 Brookside Avenue Unit# 5, Kelowna, British Columbia
Summary Report Property
- MKT ID10302377
- Building TypeRow / Townhouse
- Property TypeSingle Family
- StatusBuy
- Added14 weeks ago
- Bedrooms3
- Bathrooms2
- Area1478 sq. ft.
- DirectionNo Data
- Added On14 Aug 2024
Property Overview
Discover the epitome of tranquil living with 5-1209 Brookside, combined with unbeatable convenience in this meticulously renovated 2 Bedroom +Den Townhouse nestled in the heart of Central Kelowna in this vibrant 55+ community. Step into a world of refined elegance with recently updated hardwood and tile floors, granite counters, and a sleek, contemporary kitchen. This home is a showcase of sophisticated living, featuring a one-car garage, newly installed steps, windows, and a slider door. Abundant storage awaits with multiple closets and a spacious 5ft basement, ensuring you have all the space you need. Savor moments of tranquility on the charming kitchen deck, basking in the serenity of your surroundings. Warm up by the fireplace on cozy evenings, with two skylights bathing the space in natural light during the day. The convenience of in-unit laundry with a washer and dryer adds an extra layer of comfort to your lifestyle. Enjoy the ease of walking to nearby shops, relish the tranquility of the community, and appreciate the central location with easy access to transit. Don't miss out on this rare opportunity to elevate your living experience. (id:51532)
Tags
| Property Summary |
|---|
| Building |
|---|
| Level | Rooms | Dimensions |
|---|---|---|
| Main level | 4pc Bathroom | 4'11'' x 7'4'' |
| Bedroom | 11'8'' x 9'4'' | |
| Bedroom | 11'7'' x 8'4'' | |
| 3pc Ensuite bath | 6'4'' x 10'6'' | |
| Primary Bedroom | 15'2'' x 13'9'' | |
| Laundry room | 11'7'' x 6'1'' | |
| Dining room | 11'9'' x 8'9'' | |
| Foyer | 7'1'' x 10'4'' | |
| Living room | 19'3'' x 17'8'' | |
| Kitchen | 6'4'' x 10'6'' |
| Features | |||||
|---|---|---|---|---|---|
| Attached Garage(1) | Central air conditioning | ||||





















































