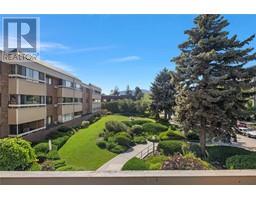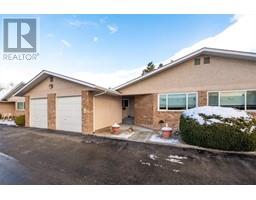2414 Quince Road Westbank Centre, West Kelowna, British Columbia, CA
Address: 2414 Quince Road, West Kelowna, British Columbia
Summary Report Property
- MKT ID10322111
- Building TypeDuplex
- Property TypeSingle Family
- StatusBuy
- Added13 weeks ago
- Bedrooms3
- Bathrooms2
- Area1960 sq. ft.
- DirectionNo Data
- Added On16 Aug 2024
Property Overview
Welcome to this delightful and inviting alternative to single-family living! This charming home is perfect for first-time home buyers and those looking to downsize while maintaining their own space. Inside, the open-concept kitchen, dining, and living areas are designed for modern living and entertaining, providing a comfortable space to unwind and relax, and host family meals and gatherings. The upstairs features two spacious bedrooms and a full bathroom(including tub) ensures convenience. You’ll also find access to the show stopper in this home - its lovely outdoor patio, where you can savor sneak peek views of the shimmering lake – an idyllic spot for morning coffee or evening relaxation. On the lower level, and you'll find a third bedroom and another full bathroom. This space was previously used as an in-law suite and offers versatility for your needs, whether it's accommodating guests/tenants or maintaining additional space. The small fenced-in yard provides a perfect space for pets to play or for you to plant a garden. Parking is a breeze with a single car garage and plenty of additional outdoor parking spaces, including RV storage. This lovely half-duplex is nestled in a convenient neighborhood, offering easy access to all the essentials – groceries, schools, healthcare facilities, and more. Plus, you'll be just a short drive from local wineries, golf courses, and other recreational activities that make this area so desirable! (id:51532)
Tags
| Property Summary |
|---|
| Building |
|---|
| Level | Rooms | Dimensions |
|---|---|---|
| Lower level | Living room | 11'0'' x 17'9'' |
| 3pc Bathroom | 5'8'' x 7'6'' | |
| Bedroom | 10'11'' x 18'8'' | |
| Main level | 4pc Bathroom | 9'1'' x 4'11'' |
| Bedroom | 9'1'' x 14'9'' | |
| Primary Bedroom | 13'10'' x 19'3'' | |
| Living room | 12'1'' x 18'6'' | |
| Kitchen | 11'3'' x 8'2'' |
| Features | |||||
|---|---|---|---|---|---|
| Attached Garage(1) | Central air conditioning | ||||































































