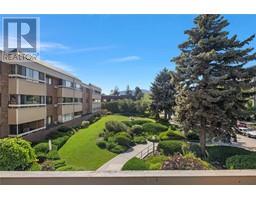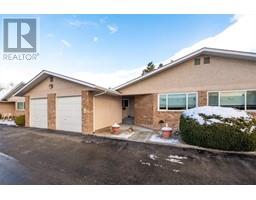920 Glenwood Avenue Unit# 202 Kelowna South, Kelowna, British Columbia, CA
Address: 920 Glenwood Avenue Unit# 202, Kelowna, British Columbia
Summary Report Property
- MKT ID10318320
- Building TypeApartment
- Property TypeSingle Family
- StatusBuy
- Added18 weeks ago
- Bedrooms2
- Bathrooms2
- Area1271 sq. ft.
- DirectionNo Data
- Added On15 Jul 2024
Property Overview
Welcome to this stunning 2-bedroom, 2-bathroom condo, featuring a spacious enclosed corner deck with a desirable south-facing exposure. Bathed in natural light, this unit boasts new flooring, updated heating and cooling systems, and a completely remodeled kitchen with sleek quartz countertops and brand-new appliances. The expansive primary bedroom is a true retreat, complete with large windows and a beautiful ensuite bathroom. The secondary bedroom is generously sized, perfect for guests or a home office. Enjoy the convenience of a large laundry room with modern front-load machines. Transform the main living area into your personal theater with blackout blinds throughout. This complex includes a workshop, activity room, and rental guest suite. Located close to the hospital, schools, Guisachan Village amenities, and just a 10 minute walk to the beach or downtown, this condo offers both comfort and convenience. Don't miss this opportunity to own a bright and inviting home in a prime location! (id:51532)
Tags
| Property Summary |
|---|
| Building |
|---|
| Level | Rooms | Dimensions |
|---|---|---|
| Basement | Laundry room | 8'6'' x 8'3'' |
| Main level | Bedroom | 9'11'' x 12'5'' |
| 4pc Ensuite bath | 5'0'' x 11'0'' | |
| Primary Bedroom | 16'9'' x 22'5'' | |
| 3pc Bathroom | 8'7'' x 5'7'' | |
| Dining room | 8'11'' x 10'1'' | |
| Living room | 21'4'' x 12'11'' | |
| Kitchen | 9'7'' x 12'0'' |
| Features | |||||
|---|---|---|---|---|---|
| See Remarks | Parkade | RV | |||
| Refrigerator | Dishwasher | Dryer | |||
| Range - Electric | Microwave | Washer | |||
| Wall unit | Clubhouse | ||||































































