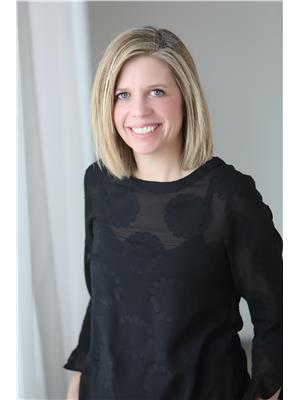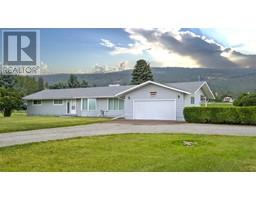1331 Ellis Street Unit# 215 Kelowna North, Kelowna, British Columbia, CA
Address: 1331 Ellis Street Unit# 215, Kelowna, British Columbia
2 Beds2 Baths1166 sqftStatus: Buy Views : 343
Price
$509,000
Summary Report Property
- MKT ID10330322
- Building TypeApartment
- Property TypeSingle Family
- StatusBuy
- Added5 weeks ago
- Bedrooms2
- Bathrooms2
- Area1166 sq. ft.
- DirectionNo Data
- Added On13 Dec 2024
Property Overview
East facing 2 bed 2 bath condo with 10ft ceilings. Enjoy the morning sun! Floor to ceiling windows. Hardwood floors. Large primary bedroom and ensuite with soaker tub, shower and walk in closet. Nice open floorplan. Minutes away from shopping, dining art galleries, theaters, and cultural events and just 3 blocks to the beach! Parking and Storage: Includes 1 underground parking stall and 1 storage locker. Pets allowed: 1 dog max 14"" at shoulder or 2 cats. Rentals allowed: Min 3 months. (id:51532)
Tags
| Property Summary |
|---|
Property Type
Single Family
Building Type
Apartment
Storeys
1
Square Footage
1166 sqft
Community Name
Ellis Court
Title
Strata
Neighbourhood Name
Kelowna North
Land Size
under 1 acre
Built in
2007
Parking Type
Heated Garage,Parkade
| Building |
|---|
Bathrooms
Total
2
Interior Features
Flooring
Carpeted, Hardwood
Building Features
Features
Balcony, One Balcony
Square Footage
1166 sqft
Fire Protection
Sprinkler System-Fire, Controlled entry
Heating & Cooling
Cooling
Central air conditioning
Heating Type
Forced air
Utilities
Utility Sewer
Municipal sewage system
Water
Municipal water
Exterior Features
Exterior Finish
Brick, Stucco
Neighbourhood Features
Community Features
Pet Restrictions, Pets Allowed With Restrictions
Maintenance or Condo Information
Maintenance Fees
$358.97 Monthly
Maintenance Fees Include
Reserve Fund Contributions, Insurance, Ground Maintenance, Property Management, Other, See Remarks, Sewer, Waste Removal, Water
Parking
Parking Type
Heated Garage,Parkade
Total Parking Spaces
1
| Level | Rooms | Dimensions |
|---|---|---|
| Main level | Primary Bedroom | 11'3'' x 15'3'' |
| Living room | 19'9'' x 12'10'' | |
| Kitchen | 11'5'' x 7'11'' | |
| Dining room | 12' x 6'9'' | |
| Bedroom | 13'10'' x 15'8'' | |
| 4pc Ensuite bath | 12'1'' x 7'10'' | |
| Full bathroom | 6'10'' x 8'11'' |
| Features | |||||
|---|---|---|---|---|---|
| Balcony | One Balcony | Heated Garage | |||
| Parkade | Central air conditioning | ||||










































