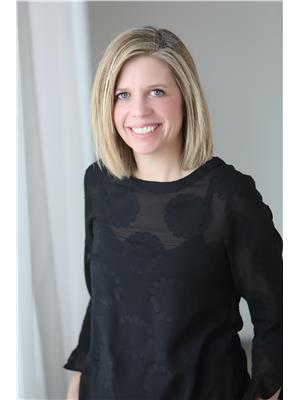5831 Old Vernon Road Ellison, Kelowna, British Columbia, CA
Address: 5831 Old Vernon Road, Kelowna, British Columbia
4 Beds3 Baths3118 sqftStatus: Buy Views : 748
Price
$1,765,000
Summary Report Property
- MKT ID10329702
- Building TypeHouse
- Property TypeSingle Family
- StatusBuy
- Added7 weeks ago
- Bedrooms4
- Bathrooms3
- Area3118 sq. ft.
- DirectionNo Data
- Added On04 Dec 2024
Property Overview
First time on the market in over 50 years! Flat 5 acres of prime irrigated land. Fantastic opportunity for orchard, horses and more. Two large detached garages/workshops One is approx 930 sq ft. and the other is approx 438 sq ft. Lots more room to expand. Zoned A1. Property was an apple orchard many years ago. Cherries are being grown on either side of this property. 3 acres currently on an open lease for hay. Home has 4 bedrooms, 3 bathrooms and has been very well cared for. AC 2023. Hot water tank 2019. Newer Windows. Furnace 2013 (id:51532)
Tags
| Property Summary |
|---|
Property Type
Single Family
Building Type
House
Storeys
2
Square Footage
3118 sqft
Title
Freehold
Neighbourhood Name
Ellison
Land Size
5 ac|5 - 10 acres
Built in
1971
Parking Type
See Remarks,Attached Garage(6),Detached Garage(6),Oversize,Rear
| Building |
|---|
Bathrooms
Total
4
Interior Features
Appliances Included
Refrigerator, Dishwasher, Dryer, Oven - Electric, Hood Fan, Washer
Basement Type
Full
Building Features
Style
Detached
Architecture Style
Ranch
Square Footage
3118 sqft
Heating & Cooling
Cooling
Central air conditioning
Heating Type
Forced air
Utilities
Utility Sewer
Septic tank
Water
Irrigation District, Municipal water
Parking
Parking Type
See Remarks,Attached Garage(6),Detached Garage(6),Oversize,Rear
Total Parking Spaces
6
| Level | Rooms | Dimensions |
|---|---|---|
| Fourth level | Workshop | 25'1'' x 17'6'' |
| Workshop | 39'6'' x 23'4'' | |
| Basement | Storage | 5'9'' x 4'11'' |
| Other | 13'8'' x 11'11'' | |
| Recreation room | 25'7'' x 29' | |
| Laundry room | 16'10'' x 17'9'' | |
| Bedroom | 13'10'' x 16'9'' | |
| Other | 9'10'' x 13'4'' | |
| 3pc Bathroom | 9'2'' x 7' | |
| Main level | Primary Bedroom | 11'9'' x 16'5'' |
| Living room | 16'10'' x 13'8'' | |
| Kitchen | 11'11'' x 9'10'' | |
| Family room | 18'2'' x 11'11'' | |
| Dining room | 10'5'' x 14'1'' | |
| Dining nook | 13'3'' x 7'6'' | |
| Bedroom | 9'11'' x 16'7'' | |
| Bedroom | 9'11'' x 9'1'' | |
| 3pc Ensuite bath | 7'7'' x 12'5'' | |
| 3pc Bathroom | 4'11'' x 9'5'' |
| Features | |||||
|---|---|---|---|---|---|
| See Remarks | Attached Garage(6) | Detached Garage(6) | |||
| Oversize | Rear | Refrigerator | |||
| Dishwasher | Dryer | Oven - Electric | |||
| Hood Fan | Washer | Central air conditioning | |||














































































