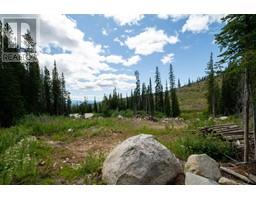1611 Elm Street E Glenmore, Kelowna, British Columbia, CA
Address: 1611 Elm Street E, Kelowna, British Columbia
Summary Report Property
- MKT ID10334847
- Building TypeHouse
- Property TypeSingle Family
- StatusBuy
- Added1 weeks ago
- Bedrooms6
- Bathrooms2
- Area1948 sq. ft.
- DirectionNo Data
- Added On11 Feb 2025
Property Overview
CLICK TO VIEW VIDEO: Fantastic investment opportunity or multi-generational living in Old Glenmore! This 6-bedroom, 2-bathroom home features separate up-and-down suites, making it ideal for rental income or extended family living. The main floor offers 3 bedrooms, 1 bathroom, and a bright, airy living space with large windows that fill the home with natural light. The lower-level suite, accessible through its own private rear entrance, offers 3 bedrooms, 1 bathroom, a full kitchen, and a spacious living area-perfect for independent living or rental income. Situated on a flat lot with ample off-street parking, this property is located near multiple parks, including Apple Bowl Stadium, and offers easy access to schools, shopping, and transit. With MF1 – Infill zoning, there’s exciting potential for future development. Contingent on Court Approval. Sold As-Is, Where-Is. Buyer to verify measurements if deemed important. Don’t miss this prime opportunity—schedule your showing today! Marketed by neuhouzz real estate brokered by eXp Realty. (id:51532)
Tags
| Property Summary |
|---|
| Building |
|---|
| Land |
|---|
| Level | Rooms | Dimensions |
|---|---|---|
| Basement | Bedroom | 9' x 9' |
| 4pc Bathroom | 7'0'' x 6'5'' | |
| Bedroom | 10'4'' x 10'0'' | |
| Primary Bedroom | 10'6'' x 11'0'' | |
| Kitchen | 15'0'' x 10'0'' | |
| Living room | 17'0'' x 12'0'' | |
| Main level | Dining room | 7'10'' x 11'7'' |
| 4pc Bathroom | 6'4'' x 7'3'' | |
| Bedroom | 10'1'' x 8'9'' | |
| Bedroom | 10'2'' x 11'11'' | |
| Primary Bedroom | 12'8'' x 10'9'' | |
| Kitchen | 7'6'' x 8'3'' | |
| Living room | 18'2'' x 12'7'' |
| Features | |||||
|---|---|---|---|---|---|
| Cul-de-sac | Level lot | Wall unit | |||




































