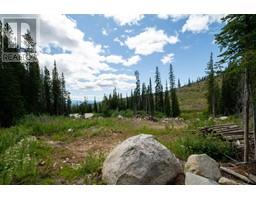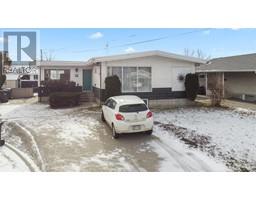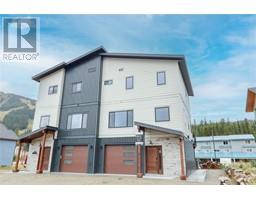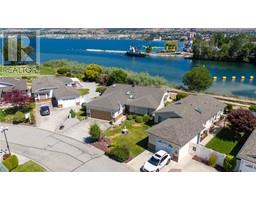2245 Atkinson Street Unit# 701 Main South, Penticton, British Columbia, CA
Address: 2245 Atkinson Street Unit# 701, Penticton, British Columbia
Summary Report Property
- MKT ID10333457
- Building TypeApartment
- Property TypeSingle Family
- StatusBuy
- Added3 days ago
- Bedrooms2
- Bathrooms3
- Area1897 sq. ft.
- DirectionNo Data
- Added On20 Feb 2025
Property Overview
CLICK TO VIEW VIDEO: Welcome to Cherry Lane Towers, Penticton’s premier retirement living community! This stunning JR penthouse in the REGENCY offers 1,900 sq ft of thoughtfully designed living space, featuring 2 Bedrooms + Den, 3 bathrooms, and 4 private balconies with sweeping North, West, and South-facing views.The expansive living area is bright and inviting, ideal for family gatherings, cozy evenings, or formal dining. A den adds versatility—perfect for a home office or quiet retreat. The kitchen is a baker’s dream, boasting marble countertops, abundant prep space, and a brand-new stove. Each bedroom is its own private suite, complete with spacious closets and ensuite bathrooms, ensuring comfort and privacy. Storage is never an issue with ample hall closets, a laundry room with shelving space, and a secure storage unit. Enjoy sunlight or shade year-round from one of four balconies, enhanced by custom electric shutters for privacy and efficiency. Additional highlights include two furnaces (both replaced), an electric fireplace and two secure parking stalls. The building has also completed an elevator upgrade. Conveniently located across from Cherry Lane Mall, with bike and transit routes at your doorstep, this is Okanagan retirement living at its finest. Who says downsizing means giving up space? If a traditional condo feels too small, come experience this home today! Marketed by neuHouzz Real Estate, brokered by eXp Realty. (id:51532)
Tags
| Property Summary |
|---|
| Building |
|---|
| Level | Rooms | Dimensions |
|---|---|---|
| Main level | Utility room | 11'0'' x 7'6'' |
| Primary Bedroom | 14'7'' x 14'8'' | |
| Office | 10'1'' x 13'3'' | |
| Living room | 13'9'' x 18'5'' | |
| Kitchen | 13'3'' x 15'7'' | |
| Foyer | 9'4'' x 5'6'' | |
| Dining room | 15'9'' x 10'7'' | |
| Den | 10'1'' x 11'7'' | |
| Bedroom | 14'7'' x 14'9'' | |
| 4pc Ensuite bath | 5'7'' x 11'3'' | |
| 3pc Ensuite bath | 4'11'' x 10'6'' | |
| 2pc Bathroom | 4'11'' x 6'3'' |
| Features | |||||
|---|---|---|---|---|---|
| Central island | Balcony | Three Balconies | |||
| See Remarks | Underground | Refrigerator | |||
| Dishwasher | Range - Electric | Microwave | |||
| Washer & Dryer | Central air conditioning | Party Room | |||













































