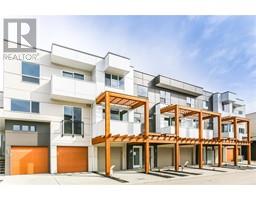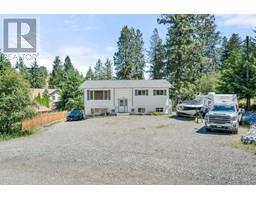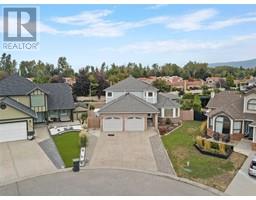1750 Westside Road N Unit# 9 Westside Road, Kelowna, British Columbia, CA
Address: 1750 Westside Road N Unit# 9, Kelowna, British Columbia
Summary Report Property
- MKT ID10314856
- Building TypeHouse
- Property TypeSingle Family
- StatusBuy
- Added22 weeks ago
- Bedrooms4
- Bathrooms3
- Area3877 sq. ft.
- DirectionNo Data
- Added On20 Jun 2024
Property Overview
Introducing an exquisite family home situated atop the cliffs of Lake Okanagan. This remarkable residence, just 20 minutes from downtown Kelowna, is nestled on 10 acres of private land within an exclusive gated community. Meticulously renovated and redesigned, this home is tailored for modern living and family entertainment. Upon entering, you are greeted by a bright, vaulted, open-concept living space that offers stunning views of Okanagan Lake from every room. The home features 4 bedrooms, 3 bathrooms, multiple entertainment areas, a workout room, a bonus wine/storage room, and two double garages with covered parking for four cars and 400 amp service. The property is a gardener's paradise, with an array of diverse trees, plants, as well as, cherry, pear, apricot trees. All of this is complemented by a 1,500 sq ft deck where you can enjoy the soothing sounds of a waterfall and the chirping of birds. There's even ample space for a pool. This unique property seamlessly blends rural tranquility with modern comforts. Contact us today to schedule a private viewing. (id:51532)
Tags
| Property Summary |
|---|
| Building |
|---|
| Land |
|---|
| Level | Rooms | Dimensions |
|---|---|---|
| Second level | 3pc Bathroom | 8'8'' x 5'0'' |
| Bedroom | 12'6'' x 14'11'' | |
| Bedroom | 12'10'' x 12'7'' | |
| Other | 6'7'' x 6'10'' | |
| 5pc Ensuite bath | 12'7'' x 9'6'' | |
| Primary Bedroom | 12'8'' x 18'7'' | |
| Loft | 15'2'' x 17'3'' | |
| Basement | Utility room | 18'9'' x 11'7'' |
| Recreation room | 18'1'' x 24'5'' | |
| Main level | Den | 18'8'' x 13'4'' |
| Bedroom | 18'5'' x 13'8'' | |
| 3pc Bathroom | 11'3'' x 5'9'' | |
| Living room | 20'8'' x 24'4'' | |
| Laundry room | 18'1'' x 7'9'' | |
| Foyer | 8'6'' x 12'9'' | |
| Living room | 20'8'' x 24'4'' | |
| Dining room | 15'2'' x 12'5'' | |
| Kitchen | 12'10'' x 11'4'' |
| Features | |||||
|---|---|---|---|---|---|
| Irregular lot size | See Remarks | Detached Garage(4) | |||
| Other | Oversize | RV | |||
| Heat Pump | |||||

































































































































