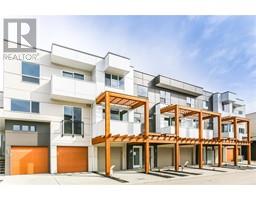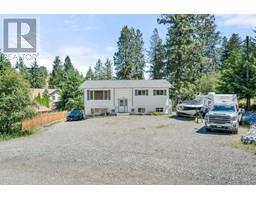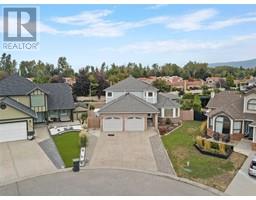2365 Quail Run Drive Unit# 113 University District, Kelowna, British Columbia, CA
Address: 2365 Quail Run Drive Unit# 113, Kelowna, British Columbia
Summary Report Property
- MKT ID10316804
- Building TypeHouse
- Property TypeSingle Family
- StatusBuy
- Added18 weeks ago
- Bedrooms3
- Bathrooms3
- Area2835 sq. ft.
- DirectionNo Data
- Added On14 Jul 2024
Property Overview
**OPEN HOUSE SUNDAY JULY 14, 11-1PM ** Welcome to your dream home, perfectly situated on the 13th hole on the Quail Golf Course! This updated walk-out rancher offers the ideal blend of comfort and functionality. As you step inside, you are greeted by an expansive open living space, where high ceilings and large windows flood the area with natural light. The cozy fireplace adds a touch of warmth, making the living and dining areas perfect for relaxing or entertaining guests. The kitchen has been updated with high-end appliances, ample counter space, and stylish cabinetry. The primary bedroom offers generous closet space and views of the golf course. The second bedroom is versatile, ideal for guests or a home office. Downstairs, the walk-out basement expands your living space significantly. Here, you'll find the third bedroom. The entertainment area is a highlight, featuring a pool table and ample room for gatherings, movie nights, or game days. Step outside to discover your private oasis. The fenced yard provides privacy and security, making it an ideal space for children to play or for pets to roam freely. Practicality meets luxury with the oversized garage, providing ample space for vehicles, storage, or a workshop. Immaculate and meticulously maintained, this home is ready for you to move in and start enjoying immediately. Combining luxury living with the golf course views, it is perfect for both entertaining and everyday living. (id:51532)
Tags
| Property Summary |
|---|
| Building |
|---|
| Level | Rooms | Dimensions |
|---|---|---|
| Basement | Exercise room | 9'3'' x 11'9'' |
| 3pc Bathroom | 4'11'' x 10'5'' | |
| Bedroom | 14'11'' x 15'5'' | |
| Family room | 14'7'' x 37'6'' | |
| Main level | Bedroom | 9'9'' x 10'6'' |
| Laundry room | 9'1'' x 7'7'' | |
| 2pc Bathroom | Measurements not available | |
| 5pc Ensuite bath | 13'8'' x 11'1'' | |
| Primary Bedroom | 15'8'' x 13'7'' | |
| Kitchen | 11'2'' x 10'11'' | |
| Dining room | 9'7'' x 10'11'' | |
| Living room | 22'5'' x 14'7'' |
| Features | |||||
|---|---|---|---|---|---|
| Private setting | Treed | Central island | |||
| Balcony | Attached Garage(2) | Refrigerator | |||
| Dishwasher | Dryer | Range - Gas | |||
| Microwave | Washer | Central air conditioning | |||

























































































