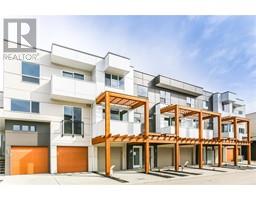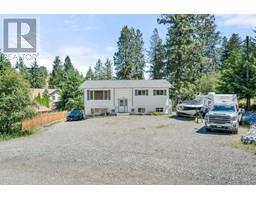4011 Kentucky Place Lower Mission, Kelowna, British Columbia, CA
Address: 4011 Kentucky Place, Kelowna, British Columbia
Summary Report Property
- MKT ID10314054
- Building TypeHouse
- Property TypeSingle Family
- StatusBuy
- Added18 weeks ago
- Bedrooms4
- Bathrooms3
- Area2156 sq. ft.
- DirectionNo Data
- Added On14 Jul 2024
Property Overview
**OPEN HOUSE SUNDAY JULY 14, 11-1PM **Why do buyers flock to the Lower Mission area of Kelowna? It is for homes on streets like this and Kentucky Court is one of the Lower Missions best streets. Let us tell you why you should start making family memories in this seldom for sale area. First of all, this home is located on a no-through street so kids play together out front, undisturbed, and safe. When the street hockey has run its course, how about a 2 block walk to the beach to cool off? Schools are a 10 minute walk. Many owners have lived on the street for decades. The huge rear yard has access for an RV, boat or trailer and is pool ready. There is a functional shed (it's almost big enough to be called a shop) and access is a breeze. As mentioned, there is room for a pool or even a carriage home - lots of options. The two storey home has 4 bedrooms and 3 bathrooms and a large sunroom off the kitchen area. Car enthusiasts and hobbyists will appreciate the abundance of garage space, while the oversized driveway ensures ample parking. With open-concept living spaces, a cozy fireplace, a modern kitchen complete with stainless appliances and granite, and mature landscaping, this property offers both comfort and convenience. Over the years, the home has benefited from many upgrades and additions and while it still may need personalizing, this home is super clean and ready to meet its next family owners. (id:51532)
Tags
| Property Summary |
|---|
| Building |
|---|
| Land |
|---|
| Level | Rooms | Dimensions |
|---|---|---|
| Second level | Full bathroom | 8'8'' x 9'5'' |
| Bedroom | 10'5'' x 12'5'' | |
| Primary Bedroom | 12'7'' x 17'7'' | |
| Bedroom | 12'4'' x 14'11'' | |
| 4pc Ensuite bath | 10' x 8'7'' | |
| Main level | Other | 23'9'' x 21'7'' |
| Bedroom | 9'1'' x 10'4'' | |
| Kitchen | 12'3'' x 14'1'' | |
| Living room | 18'1'' x 11'11'' | |
| Sunroom | 14'9'' x 21'11'' | |
| 2pc Bathroom | Measurements not available | |
| Family room | 17'11'' x 12'10'' | |
| Dining room | 11'7'' x 11'11'' | |
| Foyer | 16'5'' x 14'2'' |
| Features | |||||
|---|---|---|---|---|---|
| Cul-de-sac | Private setting | Central island | |||
| Attached Garage(2) | Refrigerator | Dishwasher | |||
| Dryer | Range - Electric | Microwave | |||
| Washer | Central air conditioning | ||||
























































































