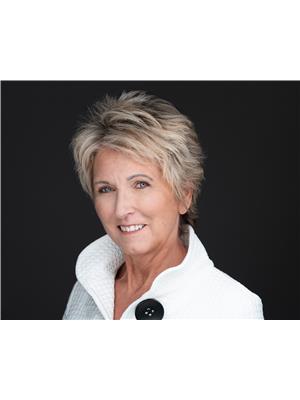1883 Water Street Unit# 209 Kelowna South, Kelowna, British Columbia, CA
Address: 1883 Water Street Unit# 209, Kelowna, British Columbia
Summary Report Property
- MKT ID10334517
- Building TypeApartment
- Property TypeSingle Family
- StatusBuy
- Added1 weeks ago
- Bedrooms3
- Bathrooms2
- Area1125 sq. ft.
- DirectionNo Data
- Added On06 Feb 2025
Property Overview
**LUXURIOUS 3-bed, 2-bath, 3-CAR condo for Sale!** Discover this bright corner unit in MAGALA PALCE which offers a bright lovely, open floor plan & living areas, high ceilings, FP & a fantastic outdoor area --PLUS an EXTRAORDINARY, RARE OPPORTUNITY to own 3-DEDICATED SIDE-BY-SIDE UNDERGROUND PARKING STALLS in downtown Kelowna (market value approx 50k each). The beautiful kitchen has a gas stove for the family chef, ample storage, a huge sit-up counter & stunning quartz countertops. Designed for both comfort & entertaining, the large spacious indoor space flows seamlessly with great outdoor living. A feature of corner units in Magala Place, the double-sized deck has ample room for separate sitting & dining areas plus a gas-BBQ hookup. UNBEATABLE LOCATION on the renowned Abbott Heritage District only 1 block to the lake, sandy beaches, the Abbott recreation corridor & the vibrant downtown cultural district. Do you work at the hospital? It is conveniently located 10 blocks away. This home is perfect for professionals, downsizers & active living for all ages. Pet lovers can have 2 dogs/cats. (Bylaws say dog height of 14” at shoulder, but several large dogs live here, so it’s worth checking with strata). Amenities include a great guest suite ($65/night), visitor parking, a gym, a large common-area deck & secured bike storage. Private storage locker. 4+ years remain on the BC New Home Warranty. Easy to show. Quick possession available. CHECK OUT THIS FABULOUS OPPORTUNITY TODAY! (id:51532)
Tags
| Property Summary |
|---|
| Building |
|---|
| Level | Rooms | Dimensions |
|---|---|---|
| Main level | Foyer | 9'9'' x 6'4'' |
| Full bathroom | Measurements not available | |
| Bedroom | 13'3'' x 8'9'' | |
| Bedroom | 12'3'' x 10'7'' | |
| 4pc Ensuite bath | Measurements not available | |
| Primary Bedroom | 10'2'' x 10'2'' | |
| Dining room | 10'6'' x 7'3'' | |
| Kitchen | 16'11'' x 8'6'' | |
| Living room | 14'11'' x 13' |
| Features | |||||
|---|---|---|---|---|---|
| Level lot | Corner Site | Central island | |||
| One Balcony | Parkade | Rear | |||
| Stall | Underground(3) | Refrigerator | |||
| Dishwasher | Dryer | Range - Gas | |||
| Washer | See Remarks | Heat Pump | |||
| Storage - Locker | |||||








































































