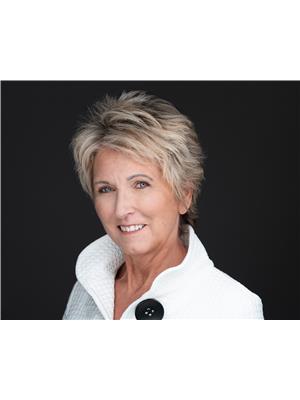2376 Nahanni Court Dilworth Mountain, Kelowna, British Columbia, CA
Address: 2376 Nahanni Court, Kelowna, British Columbia
Summary Report Property
- MKT ID10322664
- Building TypeHouse
- Property TypeSingle Family
- StatusBuy
- Added25 weeks ago
- Bedrooms5
- Bathrooms4
- Area4083 sq. ft.
- DirectionNo Data
- Added On26 Aug 2024
Property Overview
Custom-built 4083 sf 5B + den, media, LR, FR, 4-bath home with European flair and salt-water pool. Home features grand curved staircase & noteworthy finishings. Spacious rooms. High & lofted ceilings, hardwood, 2 gas fireplaces & loads of custom features throughout. Chef’s kitchen with gas stove plus wall-oven, and custom island. Enjoy integrated living flows throughout the home or could easily be 2 separate living areas (even a legal suite) with up to 6 bedrooms. Separate entrance on lower daylight level. Works extended or large family, older children and short-term rentals or Bed & Breakfast. Decks galore, a fabulous inground pool and expansive secluded outdoor entertainment area with hot tub & spectacular mountain, valley and city light views. Private hillside setting in a quiet secluded neighborhood with quick easy access to walking/hiking/cycling trails, downtown, airport, university, shopping, schools, beaches and cultural district. (id:51532)
Tags
| Property Summary |
|---|
| Building |
|---|
| Land |
|---|
| Level | Rooms | Dimensions |
|---|---|---|
| Second level | Den | 12'3'' x 11'11'' |
| 4pc Bathroom | Measurements not available | |
| Bedroom | 13'3'' x 17'0'' | |
| Bedroom | 12'3'' x 11'11'' | |
| 5pc Ensuite bath | 13'1'' x 10'3'' | |
| Primary Bedroom | 15'2'' x 13'7'' | |
| Living room | 14'3'' x 13'3'' | |
| Dining room | 10'9'' x 9'9'' | |
| Kitchen | 13'7'' x 15'6'' | |
| Main level | Laundry room | 8'11'' x 6'1'' |
| Bedroom | 12'10'' x 11'3'' | |
| Foyer | 12'7'' x 10'5'' | |
| Bedroom | 24'7'' x 13'10'' | |
| Living room | 14'6'' x 15' | |
| Other | 12'9'' x 14'9'' | |
| 2pc Bathroom | Measurements not available | |
| 3pc Bathroom | Measurements not available |
| Features | |||||
|---|---|---|---|---|---|
| Private setting | Irregular lot size | Central island | |||
| Two Balconies | Attached Garage(2) | Refrigerator | |||
| Dishwasher | Range - Gas | Microwave | |||
| See remarks | Hood Fan | Washer & Dryer | |||
| Water softener | Oven - Built-In | Central air conditioning | |||












































































