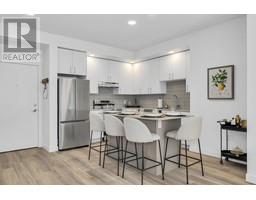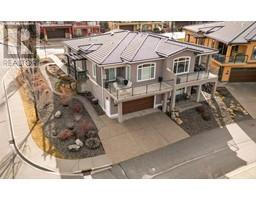1965 Pandosy Street Unit# 103 Kelowna South, Kelowna, British Columbia, CA
Address: 1965 Pandosy Street Unit# 103, Kelowna, British Columbia
Summary Report Property
- MKT ID10334235
- Building TypeApartment
- Property TypeSingle Family
- StatusBuy
- Added4 weeks ago
- Bedrooms1
- Bathrooms2
- Area818 sq. ft.
- DirectionNo Data
- Added On07 Feb 2025
Property Overview
This ground-floor Jr. 2-bedroom condo offers a serene, private setting overlooking Mill Creek, located in the heart of Kelowna South. Perfect for those who value convenience, it’s just minutes from Kelowna General Hospital, Downtown Kelowna, and Okanagan Lake. Inside, you'll find 818 sqft of living space, including 2 bedrooms, 2 bathrooms, a spacious living area, and an open kitchen with stainless steel appliances and ample cupboards and counter space. The primary bedroom with ensuite can easily accommodate a sitting area. The large laundry room provides plenty of room for storage or a pantry . Set on the quiet side of the building, enjoy the quiet patio overlooking the creek, ideal for nature watching. This condo is ideally located in a walkable, bikeable area (bike storage room included!) with easy access to City Park, Pandosy Village, and public transit, making this a perfect spot for those seeking comfort and accessibility in Kelowna South. (id:51532)
Tags
| Property Summary |
|---|
| Building |
|---|
| Level | Rooms | Dimensions |
|---|---|---|
| Main level | Full bathroom | 5'5'' x 6' |
| Den | 9'2'' x 7'1'' | |
| Laundry room | 9'1'' x 7'6'' | |
| Full ensuite bathroom | 7'3'' x 6'2'' | |
| Primary Bedroom | 16'3'' x 9'11'' | |
| Kitchen | 9'6'' x 12'2'' | |
| Living room | 15'9'' x 14'6'' |
| Features | |||||
|---|---|---|---|---|---|
| Underground(1) | Wall unit | ||||







































































