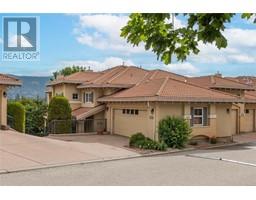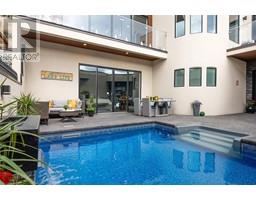218 Glen Park Drive Unit# 7 North Glenmore, Kelowna, British Columbia, CA
Address: 218 Glen Park Drive Unit# 7, Kelowna, British Columbia
Summary Report Property
- MKT ID10322322
- Building TypeRow / Townhouse
- Property TypeSingle Family
- StatusBuy
- Added13 weeks ago
- Bedrooms3
- Bathrooms3
- Area2756 sq. ft.
- DirectionNo Data
- Added On21 Aug 2024
Property Overview
If the goal is to arrive home to a peaceful getaway, do I have the place for you! Rarely available, this Elios community of townhomes is European inspired with it's bright golden hues, lush green landscape and even a grand, tiered fountain spraying proudly at it's entrance. Tucked nicely away in the central core of Glenmore, enjoy an abundance of parks & trails in the neighbourhood fit for day to day exploration. Glenmore's schools, shopping, restaurants & amenities are super convenient, only steps away. This Original Owner, Duplex style Rancher has 2 Double Garage, 2 Patios ~ each with BBQ hookup ~ and a Full Walk-Out Basement with massive amounts of storage & recreation space for Family friendly activities, Media room, and even ample space to add a pool table alongside the Bar & office space already being utilized. Main floor living is a Dream with 2 good size bedrooms including the Primary Suite with a generous walk-in closet & 4pc ensuite with granite countertop, separate tub & shower plus laundry room w/ sink found on the same floor. The HUGE living room, separate kitchen & dining room is perfect for entertaining, you can even spill over onto the upper deck to breathe in the beautiful Okanagan days & nights. The same owners for almost 20 years have lovingly taken care of everything, meticulously updating, maintaining & creating a bright, inviting environment that is sure to welcome new owners with ease whether it's family or retirees for years to come. (2 Pets allowed). (id:51532)
Tags
| Property Summary |
|---|
| Building |
|---|
| Level | Rooms | Dimensions |
|---|---|---|
| Basement | Utility room | 8'0'' x 8'11'' |
| Storage | 10'10'' x 18'5'' | |
| Den | 11'1'' x 13'8'' | |
| Bedroom | 11'11'' x 13'8'' | |
| 4pc Bathroom | 7'3'' x 8'0'' | |
| Recreation room | 11'0'' x 20'8'' | |
| Recreation room | 19'6'' x 27'0'' | |
| Main level | 3pc Bathroom | 7'11'' x 5'0'' |
| Bedroom | 12'0'' x 11'4'' | |
| Laundry room | 6'5'' x 10'4'' | |
| 4pc Ensuite bath | 10'5'' x 9'10'' | |
| Primary Bedroom | 12'1'' x 15'5'' | |
| Kitchen | 11'10'' x 9'11'' | |
| Dining room | 12'4'' x 13'6'' | |
| Living room | 19'9'' x 24'2'' |
| Features | |||||
|---|---|---|---|---|---|
| One Balcony | Attached Garage(2) | Refrigerator | |||
| Dishwasher | Dryer | Range - Electric | |||
| Microwave | Washer | Central air conditioning | |||











































































