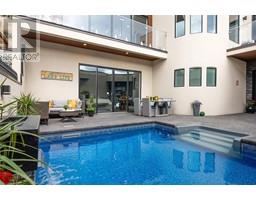2320 Country Club Drive University District, Kelowna, British Columbia, CA
Address: 2320 Country Club Drive, Kelowna, British Columbia
Summary Report Property
- MKT ID10310107
- Building TypeRow / Townhouse
- Property TypeSingle Family
- StatusBuy
- Added17 weeks ago
- Bedrooms3
- Bathrooms4
- Area2813 sq. ft.
- DirectionNo Data
- Added On17 Jun 2024
Property Overview
SPACIOUS QUAIL RIDGE 3 STOREY, 3 BEDROOM, 2 OFFICE & 4 BATH TOWNHOME WITH SOARING CEILING, BIG BRIGHT WINDOWS, BEAUTIFUL NEUTRAL DECOR & 2 DECKS to showcase your 13th Fairway golf course views. This property overlooks one of Kelowna's Finest Award Winning Destination Courses ~ The Okanagan Golf Club's very own Quail and Bear courses! Find 3 bedrooms over the expansive split level floor plan. Upper floor has Primary suite with 1 additional bedroom, Main floor is host to both Living Rooms & LARGE Kitchen with Stainless Steel Kitchenaid Appliances including Gas Range. The Downstairs Rec Room is the Perfect Entertaining Space with it's Bar alongside your generous Patio w/ BBQ station. Spend your leisure time golfing, taking a brisk walk, casual stroll or bike ride on one of the many trails & pathways that wind through the peaceful, natural forested landscape. Easily house your toys, bikes & clubs in your attached Double Car Garage. Located minutes to UBC Okanagan Campus & Aberdeen Hall Academy while 15 minutes drive to Downtown Kelowna & Lake Country. ADDED BONUS: KELOWNA INT'L AIRPORT MINUTES AWAY FOR YOUR LOCK & GO LIFESTYLE!!! **Please note: Newly renovated bathrooms do not appear as shown in virtual tour. (id:51532)
Tags
| Property Summary |
|---|
| Building |
|---|
| Level | Rooms | Dimensions |
|---|---|---|
| Second level | Storage | 7'1'' x 6'1'' |
| Laundry room | 6'5'' x 7'7'' | |
| Other | 20'5'' x 20'10'' | |
| Third level | Den | 9'3'' x 8'8'' |
| Bedroom | 11'4'' x 11'7'' | |
| 5pc Ensuite bath | Measurements not available | |
| Other | 9'3'' x 6'9'' | |
| Primary Bedroom | 17'2'' x 12'11'' | |
| Basement | Utility room | 10'3'' x 10' |
| Recreation room | 23'6'' x 19'1'' | |
| 4pc Bathroom | Measurements not available | |
| Den | 12'11'' x 11'4'' | |
| Other | 9'1'' x 6'1'' | |
| Bedroom | 12'7'' x 12' | |
| Main level | Partial bathroom | Measurements not available |
| 2pc Bathroom | Measurements not available | |
| Dining room | 9'4'' x 9'10'' | |
| Family room | 14'2'' x 12'7'' | |
| Kitchen | 12'2'' x 16'1'' | |
| Living room | 18'9'' x 14' |
| Features | |||||
|---|---|---|---|---|---|
| Two Balconies | Attached Garage(2) | Refrigerator | |||
| Dishwasher | Dryer | Range - Gas | |||
| Microwave | Washer | Central air conditioning | |||




































































