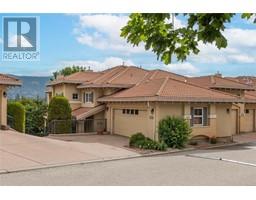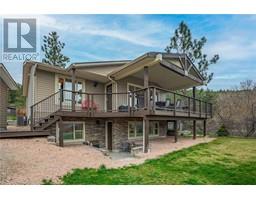1677 Travertine Drive Lake Country South West, Lake Country, British Columbia, CA
Address: 1677 Travertine Drive, Lake Country, British Columbia
Summary Report Property
- MKT ID10322716
- Building TypeHouse
- Property TypeSingle Family
- StatusBuy
- Added12 weeks ago
- Bedrooms3
- Bathrooms4
- Area2938 sq. ft.
- DirectionNo Data
- Added On26 Aug 2024
Property Overview
BEST HOME PACKAGE PRICE WITH POOL in Lakestone's Waterside Community ~ where Breathtaking Scenery, Tranquil Beauty, Privacy, Modern Elegance & Luxury Living knows no bounds. The gates of this remarkable contemporary residence swing open to unveil not just a home, but an experience! Soaring 12’ high ceilings span over 1500 sf of wide open main floor living with countless custom designed & created features. From the Entertainer's kitchen with generous Island seating that overlooks the atrium below, to the spacious Dining Room with piece du resistance ~ Gorgeous Custom Glass Wine Room with ambient floor lighting where your collection becomes a work of art! Onto the Grand Open Living Room with Stunning Floor to Ceiling Feature Fireplace that opens to another private patio. In keeping with the theme of Grandeur, find your awe inspiring Primary Retreat on the entry level. Imagine evenings spent in the grotto gathered around the outdoor kitchen & plunge pool steps to bed. The Office, Main Full Bath and Accommodations, each with their own Walk-in Closet & Ensuite, have 10"" ceilings as well. Oversized windows throughout allow vast amounts of natural light to stream in, creating an unbelievable ambiance of warmth & serenity. Venture outdoors to find a plethora of hidden oasis' perfectly poised for relaxation & entertaining. Welcome to a life inspired by the Okanagan, where every moment is a celebration, and every day is an opportunity to live the life you've always dreamed of. (id:51532)
Tags
| Property Summary |
|---|
| Building |
|---|
| Land |
|---|
| Level | Rooms | Dimensions |
|---|---|---|
| Second level | Wine Cellar | 11'11'' x 3'7'' |
| 2pc Bathroom | 5'11'' x 5'4'' | |
| Bedroom | 13'5'' x 11'4'' | |
| Dining room | 15'5'' x 20'8'' | |
| Kitchen | 20'9'' x 14'1'' | |
| Living room | 17'5'' x 21'2'' | |
| Main level | 4pc Bathroom | 5'4'' x 10'1'' |
| Den | 13'6'' x 11'4'' | |
| 3pc Ensuite bath | 5'10'' x 7'10'' | |
| Bedroom | 11'6'' x 11'5'' | |
| Other | 8'0'' x 6'10'' | |
| Utility room | 6'7'' x 6'10'' | |
| 4pc Ensuite bath | 14'8'' x 12'2'' | |
| Primary Bedroom | 27'3'' x 13'1'' |
| Features | |||||
|---|---|---|---|---|---|
| Central island | Two Balconies | Breezeway | |||
| Attached Garage(2) | Refrigerator | Dishwasher | |||
| Dryer | Range - Electric | Microwave | |||
| Washer | Oven - Built-In | Central air conditioning | |||
| Clubhouse | Whirlpool | ||||






























































































