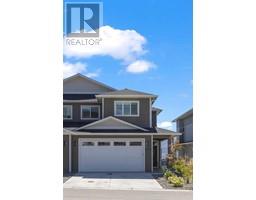4149 Gallaghers Woodlands Drive South East Kelowna, Kelowna, British Columbia, CA
Address: 4149 Gallaghers Woodlands Drive, Kelowna, British Columbia
Summary Report Property
- MKT ID10316966
- Building TypeHouse
- Property TypeSingle Family
- StatusBuy
- Added22 weeks ago
- Bedrooms3
- Bathrooms2
- Area1703 sq. ft.
- DirectionNo Data
- Added On19 Jun 2024
Property Overview
Nestled in the highly sought-after and amenity-rich Gallaghers neighborhood, this bright 3 bedroom 2 bathroom home offers the perfect blend of comfort and timeless charm. The spacious layout is complemented by elegant detailing, including arched doorways and a 2-way fireplace. The interior is immaculate and move-in ready, exuding a welcoming atmosphere. The large living room features large windows that invite an abundance of natural light, seamlessly blending with the surrounding mature greenery to create a serene living space. The well-designed kitchen features sleek white cabinetry & ample cupboard and counter space making it a delight for any home chef. The adjacent dining area provides easy access to the private backyard oasis, perfect for outdoor entertaining and relaxation. Gallaghers is renowned for its incredible community spirit, offering a vibrant lifestyle. The clubhouse comes complete with a refreshing pool, fitness facilities, meeting spaces and artisan studios. Outdoor enthusiasts will appreciate the vast network of trails right outside your door, ideal for hiking and biking adventures. Additionally, enjoy nearby tennis courts and access to two esteemed Gallaghers golf courses. Don't miss the opportunity to experience this exquisite home firsthand in one of the most desirable neighborhoods! (id:51532)
Tags
| Property Summary |
|---|
| Building |
|---|
| Level | Rooms | Dimensions |
|---|---|---|
| Main level | Storage | 8'6'' x 6'11'' |
| Laundry room | 8'11'' x 5'9'' | |
| Kitchen | 10'8'' x 11'0'' | |
| Dining room | 10'11'' x 9'1'' | |
| Living room | 23'0'' x 13'7'' | |
| Full ensuite bathroom | 9'11'' x 9'11'' | |
| Primary Bedroom | 11'11'' x 13'5'' | |
| Bedroom | 9'11'' x 13'5'' | |
| Full bathroom | Measurements not available | |
| Bedroom | 10'7'' x 9'11'' |
| Features | |||||
|---|---|---|---|---|---|
| Level lot | Private setting | Treed | |||
| Corner Site | Attached Garage(2) | Central air conditioning | |||
































































