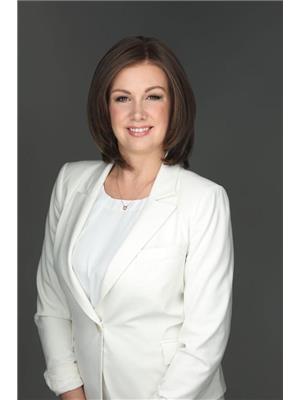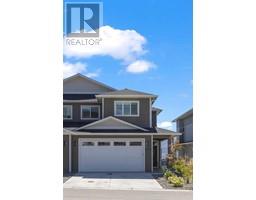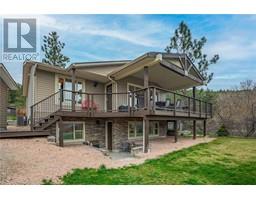9717 Centrestone Drive Lake Country South West, Lake Country, British Columbia, CA
Address: 9717 Centrestone Drive, Lake Country, British Columbia
Summary Report Property
- MKT ID10306285
- Building TypeHouse
- Property TypeSingle Family
- StatusBuy
- Added22 weeks ago
- Bedrooms6
- Bathrooms4
- Area3562 sq. ft.
- DirectionNo Data
- Added On17 Jun 2024
Property Overview
Welcome to your dream home in the highly sought-after Lakestone neighborhood! This large, modern residence showcases a spacious & bright interior, with polished concrete floors in the basement & wide plank flooring throughout, creating a contemporary & low-maintenance living space. With the potential for 6 bedrooms, there's ample room for everyone in the family. Nestled right next to the amenities center, convenience is at your doorstep. The house features high ceilings throughout, complemented by charming wood beam accents and a garage that is wired for an EV in the third bay. The open-concept main living area is flooded with natural light through numerous large windows, creating an inviting & warm atmosphere for gatherings & relaxation. The primary bedroom is a true sanctuary, offering an abundance of space & direct access to the expansive covered front deck. A walk-in closet & spa-like ensuite complete this luxurious retreat. The expansive basement features 3 bedrooms. Whether you're looking to host family or friends or accommodate a growing family, this additional living space offers endless possibilities. For those who love outdoor living, the modern kitchen opens up to a generous backyard with a deck, perfect for entertaining & enjoying the beautiful surroundings of Lakestone. Don't miss out on this fantastic opportunity to make this stunning property your own – a true gem in the heart of Lakestone's sought-after community! (id:51532)
Tags
| Property Summary |
|---|
| Building |
|---|
| Level | Rooms | Dimensions |
|---|---|---|
| Second level | Kitchen | 16' x 16'8'' |
| Dining room | 14' x 19'8'' | |
| Living room | 16' x 14'8'' | |
| 4pc Bathroom | Measurements not available | |
| Bedroom | 11'7'' x 11' | |
| Bedroom | 15'5'' x 8'3'' | |
| Laundry room | 5' x 5'9'' | |
| 5pc Ensuite bath | Measurements not available | |
| Primary Bedroom | 17'9'' x 15'10'' | |
| Main level | 4pc Ensuite bath | Measurements not available |
| Bedroom | 10'4'' x 14'5'' | |
| Bedroom | 10' x 11'10'' | |
| Family room | 29'4'' x 19'3'' | |
| Bedroom | 15'7'' x 9'2'' | |
| 4pc Bathroom | Measurements not available | |
| Laundry room | 7' x 8'10'' | |
| Mud room | 8'4'' x 8'10'' |
| Features | |||||
|---|---|---|---|---|---|
| One Balcony | Attached Garage(3) | Heat Pump | |||




























































