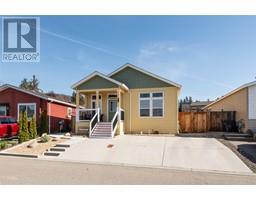2357 Hawks Boulevard Westbank Centre, Westbank, British Columbia, CA
Address: 2357 Hawks Boulevard, Westbank, British Columbia
Summary Report Property
- MKT ID10316121
- Building TypeDuplex
- Property TypeSingle Family
- StatusBuy
- Added19 weeks ago
- Bedrooms5
- Bathrooms4
- Area3256 sq. ft.
- DirectionNo Data
- Added On11 Jul 2024
Property Overview
Nestled in the centrally located, family-friendly Hawks Landing neighborhood, this immaculate 3 storey home features a spacious open concept layout and bright natural light throughout. With over 3,000 square feet of living space, this home seamlessly combines comfort, style & stunning views of the lake & mountains. Designed with family life & entertainment in mind, the airy layout offers a gourmet kitchen featuring a large island taking center stage, highlighted by sleek white cabinetry. The kitchen flows effortlessly into the family-sized dining area. The living room walks out to the private, covered deck where you can take in views of the lake, mountains & Mission Hill Estate Winery. A versatile 5th bedroom could easily serve as an office, along with a bathroom & laundry complete the main floor. Upstairs, the primary suite is perfectly positioned to capture the views & features an ensuite & walk-in closet. 3 bedrooms on the upper floor create the ideal floor plan for growing families. Downstairs, you will find a spacious family room, an additional bedroom, & bathroom and walk out access to the private, covered patio & fenced greenspace. The location is truly ideal, offering easy access to schools, parks, shopping & dining. The neighborhood is perfect for people from all walks of life, providing a safe & welcoming environment. Immerse yourself in the amenity-rich surroundings & discover your new home! NO PTT, GST or Spec tax and lease is prepaid. (id:51532)
Tags
| Property Summary |
|---|
| Building |
|---|
| Land |
|---|
| Level | Rooms | Dimensions |
|---|---|---|
| Second level | 5pc Bathroom | 8'8'' x 11'1'' |
| Bedroom | 11'6'' x 17'6'' | |
| Bedroom | 11'2'' x 16'5'' | |
| Other | 7'4'' x 5'3'' | |
| 5pc Ensuite bath | 11'2'' x 17'6'' | |
| Primary Bedroom | 12'9'' x 21'5'' | |
| Basement | Utility room | 11'7'' x 8'8'' |
| Family room | 18'3'' x 38'11'' | |
| 4pc Bathroom | 9'3'' x 5'1'' | |
| Bedroom | 11'2'' x 13'3'' | |
| Main level | Laundry room | 11'5'' x 9'3'' |
| 2pc Bathroom | 6'3'' x 5'4'' | |
| Bedroom | 8'9'' x 9'9'' | |
| Foyer | 12'6'' x 7'11'' | |
| Dining room | 11'2'' x 11'8'' | |
| Living room | 13'3'' x 22'7'' | |
| Kitchen | 11'2'' x 14'11'' |
| Features | |||||
|---|---|---|---|---|---|
| Level lot | Central island | Attached Garage(2) | |||
| Central air conditioning | |||||











































































