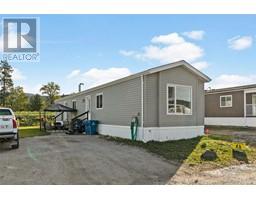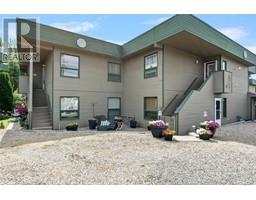415 Commonwealth Road Unit# 275 Lake Country East / Oyama, Kelowna, British Columbia, CA
Address: 415 Commonwealth Road Unit# 275, Kelowna, British Columbia
1 Beds1 Baths954 sqftStatus: Buy Views : 788
Price
$459,000
Summary Report Property
- MKT ID10319712
- Building TypePark Model Mobile Home
- Property TypeRecreational
- StatusBuy
- Added18 weeks ago
- Bedrooms1
- Bathrooms1
- Area954 sq. ft.
- DirectionNo Data
- Added On16 Jul 2024
Property Overview
Welcome to this perfectly finished home, situated in the highly sought after Holiday Park Resort. From top to bottom this home has it all; in floor heating, custom cabinetry and blinds throughout, S/S high-end appliances, stackable washer/dryer, granite countertops, HW on demand, and a reverse osmosis and water softener system. Outside is maintenance free with artificial turf, a large wrap-around composite deck, a 12x10 gazebo and an insulated and wired shed. This park model designated lot is 2551 square feet with a 2046 lease term. Book your private viewing today! (id:51532)
Tags
| Property Summary |
|---|
Property Type
Recreational
Building Type
Park Model Mobile Home
Storeys
1
Square Footage
954 sqft
Title
Leasehold/Leased Land
Neighbourhood Name
Lake Country East / Oyama
Land Size
0.06 ac|under 1 acre
Built in
2020
Parking Type
Surfaced
| Building |
|---|
Bathrooms
Total
1
Interior Features
Appliances Included
Refrigerator, Dishwasher, Dryer, Cooktop - Gas, Oven - gas, Hot Water Instant, Microwave, Washer/Dryer Stack-Up, Water purifier, Water softener
Flooring
Laminate
Building Features
Features
Private setting, Balcony
Square Footage
954 sqft
Fire Protection
Controlled entry, Security guard
Heating & Cooling
Cooling
Central air conditioning
Heating Type
Forced air, See remarks
Utilities
Utility Sewer
Septic tank
Water
Well
Exterior Features
Exterior Finish
Brick, Vinyl siding
Pool Type
Indoor pool, Outdoor pool
Neighbourhood Features
Community Features
Adult Oriented, Family Oriented, Pet Restrictions, Pets Allowed With Restrictions, Rentals Allowed, Seniors Oriented
Amenities Nearby
Golf Nearby, Public Transit, Airport, Park, Recreation, Schools, Shopping, Ski area
Parking
Parking Type
Surfaced
Total Parking Spaces
2
| Land |
|---|
Lot Features
Fencing
Fence
| Level | Rooms | Dimensions |
|---|---|---|
| Main level | Primary Bedroom | 12'6'' x 9'8'' |
| 4pc Bathroom | 7' x 11' | |
| Recreation room | 22' x 10' | |
| Dining room | 14' x 10' | |
| Kitchen | 12'6'' x 14' | |
| Living room | 12'6'' x 12'4'' |
| Features | |||||
|---|---|---|---|---|---|
| Private setting | Balcony | Surfaced | |||
| Refrigerator | Dishwasher | Dryer | |||
| Cooktop - Gas | Oven - gas | Hot Water Instant | |||
| Microwave | Washer/Dryer Stack-Up | Water purifier | |||
| Water softener | Central air conditioning | ||||






























































