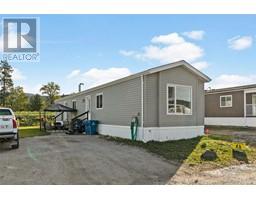415 Commonwealth Road Unit# 3421 Lake Country East / Oyama, Kelowna, British Columbia, CA
Address: 415 Commonwealth Road Unit# 3421, Kelowna, British Columbia
2 Beds2 Baths1150 sqftStatus: Buy Views : 698
Price
$250,000
Summary Report Property
- MKT ID10308229
- Building TypeApartment
- Property TypeSingle Family
- StatusBuy
- Added12 weeks ago
- Bedrooms2
- Bathrooms2
- Area1150 sq. ft.
- DirectionNo Data
- Added On26 Aug 2024
Property Overview
This spacious 2 bed/2 bath upper unit condo is located in the highly sought after resort-Holiday Park. Known for its amenities, this condo is across the street from the adult rec center that offers a pool, hot tub, pickleball/tennis court, library, pool tables, and card games. Inside this upper unit 2 bed/2 bath condo you will be pleased to find off the patio is a private treed area. Very bright and spacious with good size bedrooms, a 3-piece ensuite off the primary with a walk-in closet. In suite laundry and AC. No PTT and short term rentals permitted. 3 pets per unit allowed, 2 which can be dogs, no size restrictions! Book your private viewing today! (id:51532)
Tags
| Property Summary |
|---|
Property Type
Single Family
Building Type
Apartment
Storeys
1
Square Footage
1150 sqft
Community Name
Holiday Park Resort/Birchview
Title
Leasehold/Leased Land
Neighbourhood Name
Lake Country East / Oyama
Land Size
under 1 acre
Built in
1989
Parking Type
Covered
| Building |
|---|
Bathrooms
Total
2
Interior Features
Flooring
Carpeted, Linoleum
Building Features
Features
One Balcony
Square Footage
1150 sqft
Heating & Cooling
Cooling
Wall unit
Heating Type
Forced air, See remarks
Utilities
Utility Sewer
Septic tank
Water
Well
Exterior Features
Exterior Finish
Wood siding
Pool Type
Indoor pool, Outdoor pool
Neighbourhood Features
Community Features
Adult Oriented, Rentals Allowed, Seniors Oriented
Amenities Nearby
Golf Nearby, Airport, Park, Recreation, Shopping
Maintenance or Condo Information
Maintenance Fees
$8543 Yearly
Maintenance Fees Include
Reserve Fund Contributions, Insurance, Ground Maintenance, Property Management, Other, See Remarks, Recreation Facilities, Sewer, Waste Removal, Water
Parking
Parking Type
Covered
Total Parking Spaces
2
| Level | Rooms | Dimensions |
|---|---|---|
| Main level | 4pc Bathroom | 6'7'' x 9'3'' |
| Bedroom | 12'10'' x 13'7'' | |
| 3pc Ensuite bath | 5'2'' x 9'7'' | |
| Primary Bedroom | 13'4'' x 12'6'' | |
| Dining room | 9'5'' x 11'2'' | |
| Living room | 13'2'' x 15'6'' | |
| Kitchen | 9'5'' x 9'1'' |
| Features | |||||
|---|---|---|---|---|---|
| One Balcony | Covered | Wall unit | |||
















































