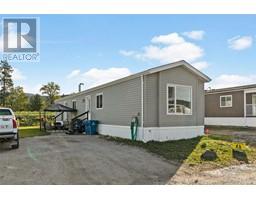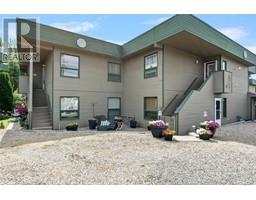415 Commonwealth Road Unit# 3211 Lake Country East / Oyama, Kelowna, British Columbia, CA
Address: 415 Commonwealth Road Unit# 3211, Kelowna, British Columbia
Summary Report Property
- MKT ID10320787
- Building TypeApartment
- Property TypeSingle Family
- StatusBuy
- Added14 weeks ago
- Bedrooms2
- Bathrooms2
- Area1300 sq. ft.
- DirectionNo Data
- Added On13 Aug 2024
Property Overview
Nestled in the heart of Holiday Park Resort, this well-loved 2-bed, 2-bath, 1300 sq ft ground-level gem backs onto a beautiful treed green space, offering retirees and empty nesters the ultimate blend of privacy and nature. This unit boasts a private backyard space perfect for morning coffees or evening relaxation. Located between the outdoor pool/restaurant and the Woodlands Rec Center, you'll have access to a library, pool tables, a conversation pool, and a hot tub. Other amenities include a golf course, pickleball/tennis courts, woodworking shop, gym, and more. The resort's vibrant 19+ community ensures lively social opportunities, and the gated entry offers peace of mind. Ground-level condos like this don’t last long—move-in ready or ripe for your personal touch, this one is a rare find. Imagine updating it to fit your vision while enjoying all the amenities right at your doorstep! (id:51532)
Tags
| Property Summary |
|---|
| Building |
|---|
| Level | Rooms | Dimensions |
|---|---|---|
| Main level | Dining room | 9'5'' x 11'2'' |
| Bedroom | 13'6'' x 11'4'' | |
| Other | 4'11'' x 5'1'' | |
| 3pc Ensuite bath | 8'3'' x 5'1'' | |
| Primary Bedroom | 13'6'' x 12'5'' | |
| Living room | 23'5'' x 15'7'' | |
| Other | 10'3'' x 21'10'' | |
| Kitchen | 13'7'' x 16'5'' | |
| 3pc Bathroom | 6'11'' x 8'10'' | |
| Other | 4'7'' x 3'5'' |
| Features | |||||
|---|---|---|---|---|---|
| Refrigerator | Dishwasher | Dryer | |||
| Oven - Electric | Washer | Water softener | |||














































