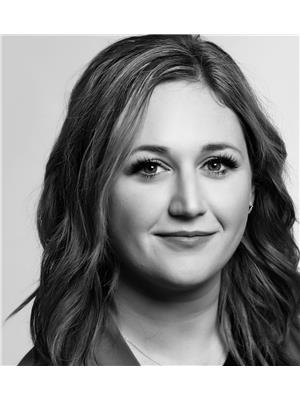485 Groves Avenue Unit# 1105 Kelowna South, Kelowna, British Columbia, CA
Address: 485 Groves Avenue Unit# 1105, Kelowna, British Columbia
Summary Report Property
- MKT ID10328071
- Building TypeApartment
- Property TypeSingle Family
- StatusBuy
- Added10 weeks ago
- Bedrooms3
- Bathrooms2
- Area1407 sq. ft.
- DirectionNo Data
- Added On07 Dec 2024
Property Overview
Welcome to this exquisite 3-bedroom, 2-bathroom condo located on the 11th floor, where luxury meets convenience w/ spectacular, panoramic views of the city and Okanagan Lake. Be immediately greeted by the expansive open-concept living space that seamlessly flows from room to room. Large windows allow natural light to flood the space, & frame breathtaking lake from every angle. The living & dining areas are perfect for casual relaxation & formal entertaining, while the wraparound deck offers a peaceful retreat. The gourmet kitchen is a chef’s dream, featuring high-end SS appliances, quartz counters, & ample cabinetry for all your needs. The spacious master suite is a sanctuary, complete w/ a spa-like ensuite bathroom & huge walk-in closet. 2 additional bedrooms provide versatility for family, guests, or home office needs. Both bathrooms are tastefully designed w/ premium finishes, fitted w/ 3 showers & tub! This condo includes 2 secure parking stalls, a storage locker, & access to the building's full suite of amenities. Enjoy the luxury of an outdoor pool, hot tub, & fitness facility, all just an elevator ride away. The amenities center also features a meeting room for your professional needs, along w/ bike storage for the cycling enthusiast. Located in one of the most sought-after areas, in the Pandosy Village & just off the Abbott Corridor. Experience unparalleled views, modern finishes, & the perfect location—loaded w/ shops, restaurants & public beaches. (id:51532)
Tags
| Property Summary |
|---|
| Building |
|---|
| Level | Rooms | Dimensions |
|---|---|---|
| Main level | 4pc Ensuite bath | 5'0'' x 11'7'' |
| 5pc Bathroom | 9'1'' x 7'10'' | |
| Den | 8'0'' x 6'9'' | |
| Kitchen | 16'3'' x 16'7'' | |
| Living room | 10'4'' x 12'8'' | |
| Dining room | 9'1'' x 11'7'' | |
| Bedroom | 9'0'' x 14'5'' | |
| Bedroom | 9'3'' x 10'8'' | |
| Primary Bedroom | 11'1'' x 11'1'' |
| Features | |||||
|---|---|---|---|---|---|
| One Balcony | Parkade | Stall | |||
| Refrigerator | Dishwasher | Range - Gas | |||
| Washer | Oven - Built-In | Central air conditioning | |||
| Heat Pump | |||||







































































