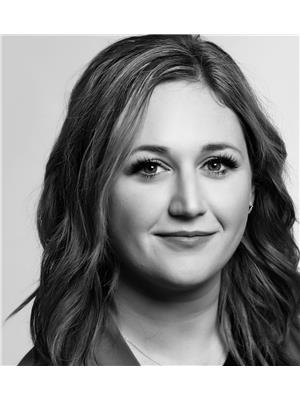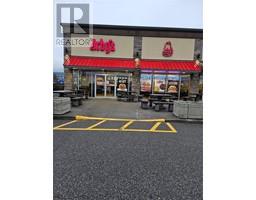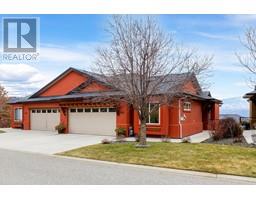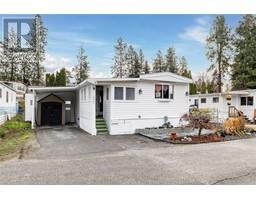2250 Louie Drive Unit# 97 Westbank Centre, Westbank, British Columbia, CA
Address: 2250 Louie Drive Unit# 97, Westbank, British Columbia
Summary Report Property
- MKT ID10335676
- Building TypeRow / Townhouse
- Property TypeSingle Family
- StatusBuy
- Added2 days ago
- Bedrooms2
- Bathrooms2
- Area1042 sq. ft.
- DirectionNo Data
- Added On19 Feb 2025
Property Overview
Welcome to this beautifully updated 2-bed, 2-bath rancher townhome located in the highly desirable Westlake Gardens 19+ Gated Community. This charming home is perfect for those seeking a low-maintenance lifestyle, with the added benefit of a pre-paid lease until 2092. The open-concept floor plan seamlessly connects the living room, dining space, & kitchen, offering a comfortable & spacious environment. The living room is a bright, inviting space featuring a cozy gas F/P & sliding doors that open onto the covered patio. The private, fenced back patio offers a serene retreat with an awning, making it the perfect spot for relaxing or entertaining. The primary bedroom is a generous size, filled with natural light, & includes a 3-pc ensuite bathroom with an updated shower providing a spa-like experience. The 2nd bedroom is spacious & offers flexible options for a guest room, a home office, or hobbies. The 2nd bathroom is easily accessible to the living area & the 2nd bedroom. The 1-car garage provides secure parking & additional storage space, with direct access to the home for added ease. Updated plumbing, a new water heater, & numerous other updates ensure this home is both modern & efficient. The Westlake Gardens community is not only secure & serene, but also offers a welcoming clubhouse equipped with a kitchen, pool table & ample space for social events. The community’s location is conveniently close to transit, grocery stores, shopping & golf courses. (id:51532)
Tags
| Property Summary |
|---|
| Building |
|---|
| Land |
|---|
| Level | Rooms | Dimensions |
|---|---|---|
| Main level | Other | 19'8'' x 12'0'' |
| Laundry room | 7'5'' x 5'7'' | |
| 4pc Bathroom | 11'1'' x 7'4'' | |
| Bedroom | 11'10'' x 9'0'' | |
| 3pc Ensuite bath | 7'5'' x 4'11'' | |
| Primary Bedroom | 13'10'' x 11'1'' | |
| Dining room | 14'2'' x 7'11'' | |
| Living room | 13'2'' x 12'7'' | |
| Kitchen | 16'5'' x 10'2'' |
| Features | |||||
|---|---|---|---|---|---|
| Private setting | Wheelchair access | Attached Garage(1) | |||
| Range | Refrigerator | Dishwasher | |||
| Dryer | Microwave | See remarks | |||
| Hood Fan | Washer | Water purifier | |||
| Central air conditioning | |||||




























































