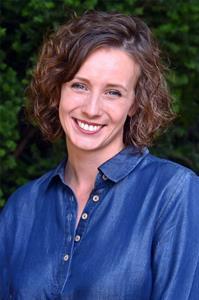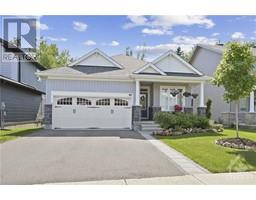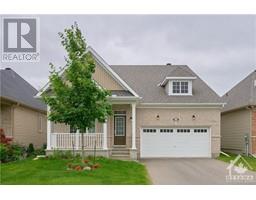28 ROYALTY WAY Equinelle, KEMPTVILLE, Ontario, CA
Address: 28 ROYALTY WAY, Kemptville, Ontario
Summary Report Property
- MKT ID1406975
- Building TypeRow / Townhouse
- Property TypeSingle Family
- StatusBuy
- Added14 weeks ago
- Bedrooms2
- Bathrooms3
- Area0 sq. ft.
- DirectionNo Data
- Added On14 Aug 2024
Property Overview
Nestled in the luxurious and peaceful eQuinelle subdivision of Kemptville, this incredible end-unit townhome features top of the line features and offers a low maintenance lifestyle of leisure. Thoughtfully landscaped with beautiful rock gardens, this property has been designed to keep yard work to a minimum while still prioritizing both beauty and function. This home has 2 bedrooms and 2.5 bathrooms with a finished basement and attached garage, the perfect size for retirees who still love to entertain. Only a stones throw from the golf course and surrounded by a wonderful community. Residents can enjoy the benefits by becoming members of the “Resident’s Club”. This home has been pre-inspected for your peace of mind, ample detail is available upon request. (id:51532)
Tags
| Property Summary |
|---|
| Building |
|---|
| Land |
|---|
| Level | Rooms | Dimensions |
|---|---|---|
| Lower level | Family room | 11'1" x 18'2" |
| Bedroom | 11'0" x 15'1" | |
| 3pc Bathroom | 7'5" x 8'3" | |
| Utility room | 11'7" x 17'6" | |
| Workshop | 12'3" x 16'0" | |
| Main level | Kitchen | 13'1" x 12'2" |
| Eating area | 8'4" x 10'1" | |
| Laundry room | 5'3" x 5'2" | |
| 2pc Bathroom | 4'7" x 5'0" | |
| Dining room | 11'4" x 11'10" | |
| Solarium | 11'0" x 6'0" | |
| Bedroom | 12'1" x 13'1" | |
| Other | 4'9" x 4'11" | |
| 4pc Bathroom | 8'8" x 9'11" |
| Features | |||||
|---|---|---|---|---|---|
| Attached Garage | Refrigerator | Dishwasher | |||
| Dryer | Hood Fan | Stove | |||
| Washer | Alarm System | Blinds | |||
| Central air conditioning | Air exchanger | ||||

















































